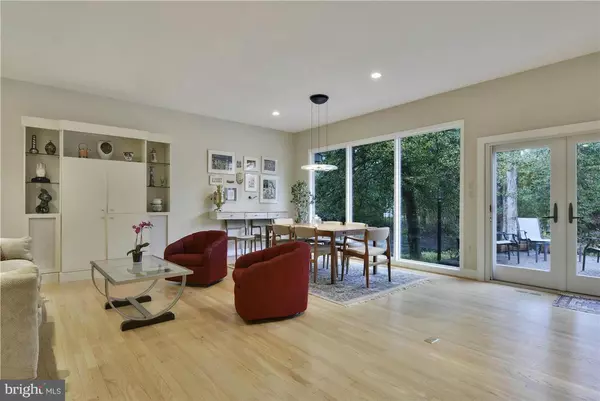For more information regarding the value of a property, please contact us for a free consultation.
48 WHITTIER PKWY Severna Park, MD 21146
Want to know what your home might be worth? Contact us for a FREE valuation!

Our team is ready to help you sell your home for the highest possible price ASAP
Key Details
Sold Price $525,000
Property Type Single Family Home
Sub Type Detached
Listing Status Sold
Purchase Type For Sale
Square Footage 2,600 sqft
Price per Sqft $201
Subdivision Oakleigh Forest
MLS Listing ID 1002359536
Sold Date 04/12/17
Style Ranch/Rambler
Bedrooms 4
Full Baths 3
Half Baths 1
HOA Fees $20/ann
HOA Y/N Y
Abv Grd Liv Area 2,600
Originating Board MRIS
Year Built 1961
Annual Tax Amount $4,844
Tax Year 2016
Lot Size 0.313 Acres
Acres 0.31
Property Description
The only thing traditional about this rancher is the exterior! Remodeled and added onto in 2007(tax record wrong), this home sizzles w/an open flowing concept w/high ceilings, recessed lighting, red oak hardwds and walls of glass in a great room, gourmet eat-in kitchen, 3 masters w/one as spa-like w/dream walk-in shower and room for sleep and play w/atrium to paver patio-CONTRACT FELL-opportunity
Location
State MD
County Anne Arundel
Zoning R5
Rooms
Other Rooms Living Room, Dining Room, Primary Bedroom, Bedroom 3, Kitchen, In-Law/auPair/Suite
Basement Unfinished, Shelving, Workshop
Main Level Bedrooms 4
Interior
Interior Features Kitchen - Eat-In, Breakfast Area, Entry Level Bedroom, Built-Ins, Upgraded Countertops, Window Treatments, Primary Bath(s), Wood Floors, Recessed Lighting, Floor Plan - Traditional
Hot Water Natural Gas, 60+ Gallon Tank
Heating Forced Air
Cooling Central A/C
Fireplaces Number 1
Fireplaces Type Fireplace - Glass Doors, Screen
Equipment Washer/Dryer Hookups Only, Cooktop, Dishwasher, Exhaust Fan, Icemaker, Microwave, Oven - Single, Oven - Wall, Refrigerator, Washer/Dryer Stacked, Water Heater, Disposal
Fireplace Y
Window Features Screens
Appliance Washer/Dryer Hookups Only, Cooktop, Dishwasher, Exhaust Fan, Icemaker, Microwave, Oven - Single, Oven - Wall, Refrigerator, Washer/Dryer Stacked, Water Heater, Disposal
Heat Source Natural Gas
Exterior
Exterior Feature Patio(s), Porch(es)
Garage Spaces 1.0
Community Features Covenants, Restrictions
Utilities Available Cable TV Available, Fiber Optics Available
Amenities Available Boat Ramp, Boat Dock/Slip, Pier/Dock, Pool - Outdoor, Pool Mem Avail, Tot Lots/Playground, Community Center
Waterfront Description Boat/Launch Ramp
Water Access Y
View Garden/Lawn
Roof Type Asphalt
Street Surface Paved
Accessibility None
Porch Patio(s), Porch(es)
Road Frontage City/County, Public
Total Parking Spaces 1
Garage N
Building
Lot Description Landscaping
Story 2
Foundation Crawl Space
Sewer Public Sewer
Water Public
Architectural Style Ranch/Rambler
Level or Stories 2
Additional Building Above Grade
Structure Type 9'+ Ceilings
New Construction N
Schools
School District Anne Arundel County Public Schools
Others
HOA Fee Include Insurance,Pier/Dock Maintenance,Pool(s),Recreation Facility
Senior Community No
Tax ID 020360032091600
Ownership Ground Rent
Acceptable Financing VA, FHA, Cash, Conventional
Listing Terms VA, FHA, Cash, Conventional
Financing VA,FHA,Cash,Conventional
Special Listing Condition Standard
Read Less

Bought with Stephen H Strohecker • Berkshire Hathaway HomeServices PenFed Realty
GET MORE INFORMATION




