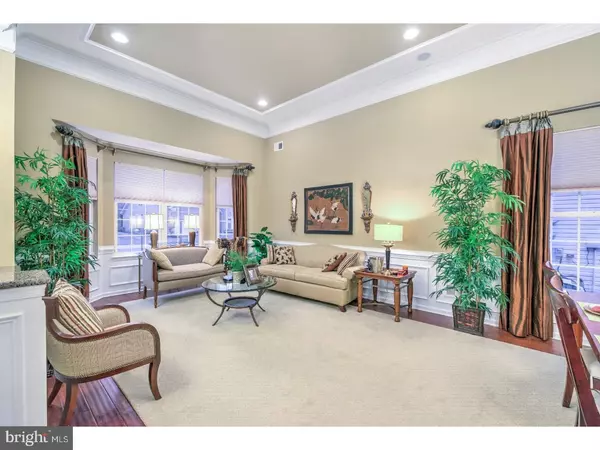For more information regarding the value of a property, please contact us for a free consultation.
7 HUNTINGTON CT Kendall Park, NJ 08540
Want to know what your home might be worth? Contact us for a FREE valuation!

Our team is ready to help you sell your home for the highest possible price ASAP
Key Details
Sold Price $485,000
Property Type Single Family Home
Sub Type Detached
Listing Status Sold
Purchase Type For Sale
Square Footage 1,958 sqft
Price per Sqft $247
Subdivision Princeton Manor
MLS Listing ID 1005198373
Sold Date 08/16/18
Style Ranch/Rambler
Bedrooms 2
Full Baths 2
HOA Fees $310/mo
HOA Y/N Y
Abv Grd Liv Area 1,958
Originating Board TREND
Year Built 2007
Annual Tax Amount $10,575
Tax Year 2017
Lot Size 6,325 Sqft
Acres 0.15
Lot Dimensions 115X55
Property Description
See forever...enjoy completely. Everything about this beautifully upgraded NW facing Toll Brothers model home will bring you pleasure...from the extra high ceilings, extensive moldings, whole house stereo system and beautifully upgraded kitchen and baths, to the premium wooded lot, close proximity to the clubhouse and large paver patio. This 2 br, 2 bath home has so much to offer. Entertain in the beautiful eat-in kitchen with granite topped breakfast bar, wall oven that has never been used and beautiful 42" cabinets. Let the master suite be your get away. Relax in front of the gas fireplace, or let the waterfall shower head pour over you. Large walk-in closet with furniture grade built-ins add ample storage. Pantry and linen closets have glass doors. Water heater expansion tank,sprinkler and alarm systems are added features. Take advantage of the many amenities and activities Princeton Manor has to offer! Easy access to restaurants, shops, Princeton and more!
Location
State NJ
County Middlesex
Area South Brunswick Twp (21221)
Zoning PARC
Direction Northwest
Rooms
Other Rooms Living Room, Dining Room, Primary Bedroom, Kitchen, Family Room, Bedroom 1, Other, Attic
Interior
Interior Features Primary Bath(s), Ceiling Fan(s), Attic/House Fan, Stall Shower, Kitchen - Eat-In
Hot Water Natural Gas
Heating Gas, Forced Air
Cooling Central A/C
Flooring Wood, Fully Carpeted, Tile/Brick
Fireplaces Number 1
Fireplaces Type Gas/Propane
Equipment Oven - Wall, Dishwasher, Disposal, Built-In Microwave
Fireplace Y
Appliance Oven - Wall, Dishwasher, Disposal, Built-In Microwave
Heat Source Natural Gas
Laundry Main Floor
Exterior
Exterior Feature Patio(s)
Parking Features Inside Access, Garage Door Opener
Garage Spaces 2.0
Amenities Available Swimming Pool, Tennis Courts, Club House
Water Access N
Roof Type Shingle
Accessibility None
Porch Patio(s)
Attached Garage 2
Total Parking Spaces 2
Garage Y
Building
Lot Description Cul-de-sac, Trees/Wooded, Front Yard, Rear Yard
Story 1
Foundation Slab
Sewer Public Sewer
Water Public
Architectural Style Ranch/Rambler
Level or Stories 1
Additional Building Above Grade
Structure Type 9'+ Ceilings
New Construction N
Schools
School District South Brunswick Township Public Schools
Others
Pets Allowed Y
HOA Fee Include Pool(s),Common Area Maintenance,Lawn Maintenance,Snow Removal,Trash,Management
Senior Community Yes
Tax ID 21-00096-00500
Ownership Fee Simple
Security Features Security System
Acceptable Financing Conventional, VA
Listing Terms Conventional, VA
Financing Conventional,VA
Pets Allowed Case by Case Basis
Read Less

Bought with Shumei Liao • Coldwell Banker Residential Brokerage - Princeton



