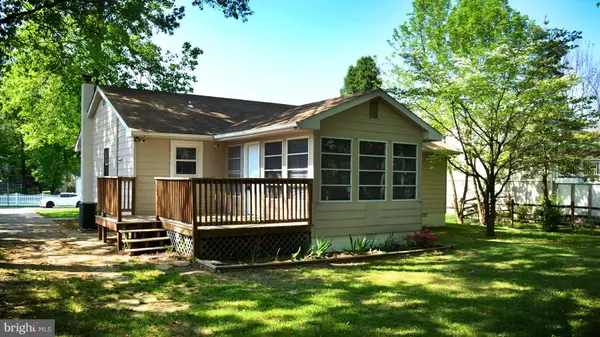For more information regarding the value of a property, please contact us for a free consultation.
705 VICTORIA DR Stevensville, MD 21666
Want to know what your home might be worth? Contact us for a FREE valuation!

Our team is ready to help you sell your home for the highest possible price ASAP
Key Details
Sold Price $280,000
Property Type Single Family Home
Sub Type Detached
Listing Status Sold
Purchase Type For Sale
Square Footage 1,568 sqft
Price per Sqft $178
Subdivision Bay City
MLS Listing ID 1000333384
Sold Date 07/18/18
Style Ranch/Rambler
Bedrooms 3
Full Baths 2
HOA Fees $8/ann
HOA Y/N Y
Abv Grd Liv Area 1,568
Originating Board MRIS
Year Built 1977
Annual Tax Amount $2,137
Tax Year 2016
Lot Size 0.344 Acres
Acres 0.34
Property Description
Huge pricedrop on this spacious rancher on a generous, shaded lot in Bay City, Stevensville MD! Several substantial improvements including but not limited to Windows, Roof, Siding & Deck. New in 2018 Kitchen, Bathrooms, Flooring, Gutters,Paint inside and out. The community features Chesapeake Bay Access, with beaches & Tot Lots, and a Boat launch, Community Dock, & Picnic-Pavillion at Broadcreek.
Location
State MD
County Queen Annes
Zoning NC-20
Direction East
Rooms
Other Rooms Living Room, Primary Bedroom, Bedroom 2, Bedroom 3, Kitchen, Sun/Florida Room, Laundry, Bedroom 6, Attic
Basement Sump Pump
Main Level Bedrooms 3
Interior
Interior Features Combination Kitchen/Dining, Kitchen - Country, Entry Level Bedroom, Primary Bath(s), Floor Plan - Traditional, Floor Plan - Open
Hot Water Electric
Heating Heat Pump(s), Wood Burn Stove
Cooling Heat Pump(s)
Fireplaces Number 1
Fireplaces Type Flue for Stove, Equipment
Equipment Washer/Dryer Hookups Only, Dishwasher, Oven - Single, Microwave, Oven/Range - Electric, Refrigerator, Stove, Water Heater, Icemaker, Exhaust Fan
Fireplace Y
Window Features Double Pane
Appliance Washer/Dryer Hookups Only, Dishwasher, Oven - Single, Microwave, Oven/Range - Electric, Refrigerator, Stove, Water Heater, Icemaker, Exhaust Fan
Heat Source Electric, Wood
Exterior
Exterior Feature Deck(s)
Fence Partially, Rear
Community Features Covenants
Amenities Available Boat Ramp, Beach, Common Grounds, Pier/Dock, Tot Lots/Playground
Waterfront Description Boat/Launch Ramp,Rip-Rap
Water Access Y
Water Access Desc Boat - Powered,Canoe/Kayak,Private Access,Swimming Allowed
Roof Type Asphalt
Street Surface Black Top
Accessibility None
Porch Deck(s)
Road Frontage Public, City/County
Garage N
Building
Story 1
Foundation Crawl Space
Sewer Public Sewer
Water Public
Architectural Style Ranch/Rambler
Level or Stories 1
Additional Building Above Grade
Structure Type Dry Wall
New Construction N
Schools
School District Queen Anne'S County Public Schools
Others
HOA Fee Include Pier/Dock Maintenance,Recreation Facility,Road Maintenance
Senior Community No
Tax ID 1804051114
Ownership Fee Simple
Special Listing Condition Standard
Read Less

Bought with Non Member • Metropolitan Regional Information Systems, Inc.



