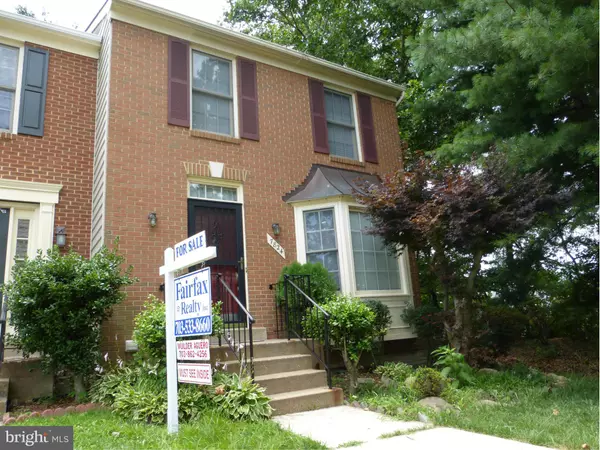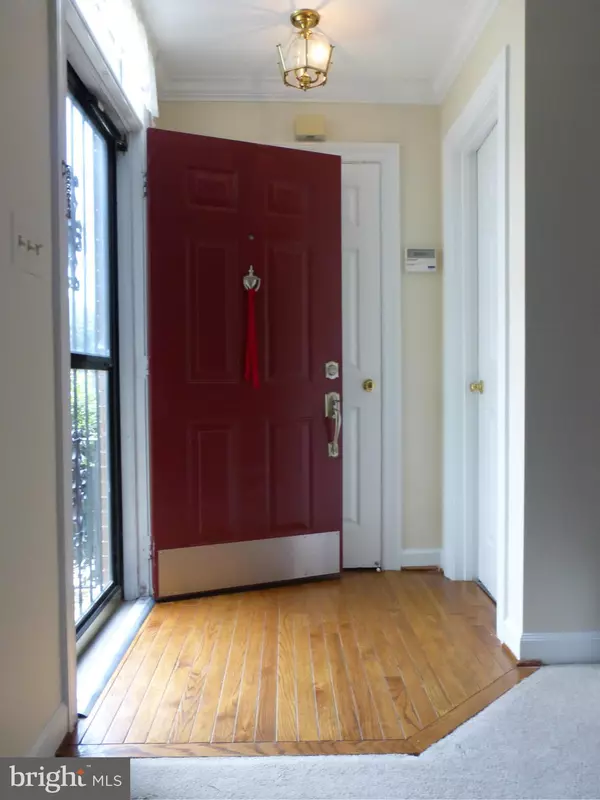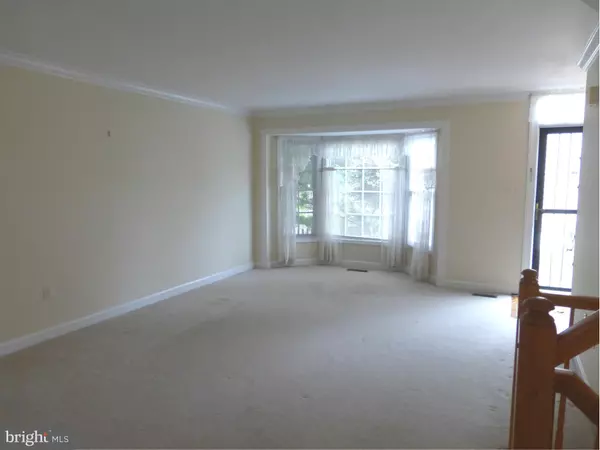For more information regarding the value of a property, please contact us for a free consultation.
7824 LAMBKIN CT Lorton, VA 22079
Want to know what your home might be worth? Contact us for a FREE valuation!

Our team is ready to help you sell your home for the highest possible price ASAP
Key Details
Sold Price $355,000
Property Type Townhouse
Sub Type End of Row/Townhouse
Listing Status Sold
Purchase Type For Sale
Square Footage 1,680 sqft
Price per Sqft $211
Subdivision Shepherd Hills
MLS Listing ID 1003720775
Sold Date 10/21/15
Style Colonial
Bedrooms 3
Full Baths 3
Half Baths 1
HOA Fees $91/qua
HOA Y/N Y
Abv Grd Liv Area 1,310
Originating Board MRIS
Year Built 1989
Annual Tax Amount $3,721
Tax Year 2015
Lot Size 2,318 Sqft
Acres 0.05
Property Description
CHARMING FORMER MODEL END-TH WITH 3-BR, 3.5-BA, WALK-OUT LEVEL BSMT IN OVERSIZED LOT *LARGE LIVING RM W/BAY WINDOW & SEP DINING RM *KITCHEN W/STAINLESS STEEL APPLIANCES, ISLAND, HW FLOOR & SUN-ROOM *MASTER BATH WITH SOAKING TUB W/JETS *PLEASANT LL W/REC-RM, FP, FULL BATH & DEN (POSSIBLE 4TH BR) *GORGEOUS OASIS TYPE BACKYARD W/CUSTOM DECKS, BRICK PATIO, STORAGE SHED, FENCED *<4 MI. TO FORT BELVOIR!
Location
State VA
County Fairfax
Zoning 180
Rooms
Other Rooms Living Room, Dining Room, Primary Bedroom, Bedroom 2, Bedroom 3, Kitchen, Game Room, Foyer, Study, Sun/Florida Room
Basement Outside Entrance, Rear Entrance, Sump Pump, Daylight, Full, Fully Finished, Heated, Improved, Windows, Walkout Level, Space For Rooms
Interior
Interior Features Breakfast Area, Kitchen - Island, Kitchen - Table Space, Dining Area, Kitchen - Eat-In, Built-Ins, Chair Railings, Window Treatments, Primary Bath(s), WhirlPool/HotTub, Wood Floors, Floor Plan - Traditional
Hot Water Natural Gas
Heating Central, Forced Air
Cooling Central A/C
Fireplaces Number 1
Fireplaces Type Fireplace - Glass Doors, Mantel(s), Screen
Equipment Dishwasher, Disposal, Dryer, Dryer - Front Loading, Icemaker, Intercom, Microwave, Oven/Range - Gas, Refrigerator, Stove, Washer
Fireplace Y
Window Features Bay/Bow
Appliance Dishwasher, Disposal, Dryer, Dryer - Front Loading, Icemaker, Intercom, Microwave, Oven/Range - Gas, Refrigerator, Stove, Washer
Heat Source Natural Gas
Exterior
Exterior Feature Deck(s), Patio(s)
Parking On Site 2
Fence Decorative, Fully
Utilities Available Under Ground
Amenities Available Tot Lots/Playground
Water Access N
Accessibility None
Porch Deck(s), Patio(s)
Garage N
Private Pool N
Building
Lot Description Backs to Trees, Corner, Landscaping, Premium, Secluded, Private
Story 3+
Sewer Public Septic, Public Sewer
Water Public
Architectural Style Colonial
Level or Stories 3+
Additional Building Above Grade, Below Grade, Shed, Center Aisle
New Construction N
Others
HOA Fee Include Management,Insurance,Reserve Funds,Snow Removal,Trash
Senior Community No
Tax ID 107-4-14- -20A
Ownership Fee Simple
Special Listing Condition Standard
Read Less

Bought with Paola A Narvaez • City Realty LLC



