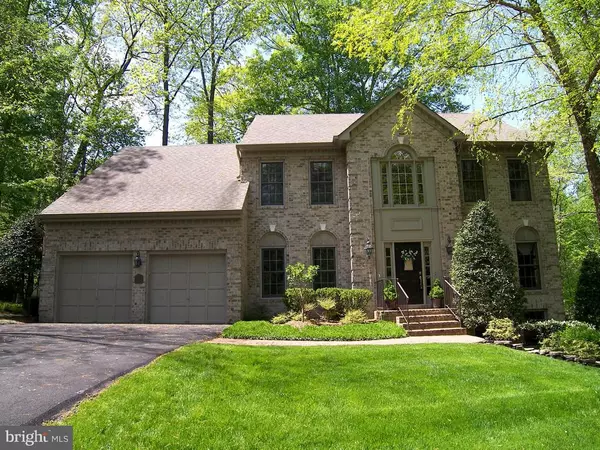For more information regarding the value of a property, please contact us for a free consultation.
6202 SALLY FORD CT Fairfax Station, VA 22039
Want to know what your home might be worth? Contact us for a FREE valuation!

Our team is ready to help you sell your home for the highest possible price ASAP
Key Details
Sold Price $810,000
Property Type Single Family Home
Sub Type Detached
Listing Status Sold
Purchase Type For Sale
Square Footage 4,330 sqft
Price per Sqft $187
Subdivision Fairfax Station
MLS Listing ID 1003694825
Sold Date 07/27/15
Style Colonial
Bedrooms 4
Full Baths 3
Half Baths 1
HOA Fees $15/ann
HOA Y/N Y
Abv Grd Liv Area 3,160
Originating Board MRIS
Year Built 1993
Annual Tax Amount $7,822
Tax Year 2014
Lot Size 0.595 Acres
Acres 0.6
Property Description
Stunning custom home w/professionally designed interior -High End finishes-Luxury Owner Suite w/sitting rm & fabulous remodeled Spa BA w/heated floor!9 ft ceilings, hardwoods on main lvl-updated granite kit,all baths& lighting,quality wool carpet,custom window trtmts-amazing W/O lower lvl w/BR5 or office,sitting rm,full BA & Media rm. Impeccable grounds/wooded privacy-A fantastic price for a 10+
Location
State VA
County Fairfax
Zoning 030
Rooms
Basement Rear Entrance, Outside Entrance, Connecting Stairway, Walkout Level, Windows, Fully Finished, Heated
Interior
Interior Features Family Room Off Kitchen, Kitchen - Island, Dining Area, Breakfast Area, Primary Bath(s), Built-Ins, Chair Railings, Crown Moldings, Upgraded Countertops, WhirlPool/HotTub, Wood Floors, Wet/Dry Bar, Recessed Lighting, Floor Plan - Traditional
Hot Water Natural Gas
Heating Forced Air, Heat Pump(s), Zoned
Cooling Central A/C, Zoned
Fireplaces Number 2
Equipment Washer/Dryer Hookups Only, Cooktop, Dishwasher, Disposal, Exhaust Fan, Microwave, Oven - Wall, Refrigerator, Icemaker
Fireplace Y
Window Features Casement,Double Pane,Bay/Bow,Palladian,Screens
Appliance Washer/Dryer Hookups Only, Cooktop, Dishwasher, Disposal, Exhaust Fan, Microwave, Oven - Wall, Refrigerator, Icemaker
Heat Source Natural Gas, Electric
Exterior
Exterior Feature Deck(s), Patio(s)
Parking Features Garage Door Opener, Garage - Front Entry
Garage Spaces 2.0
Fence Invisible
Utilities Available Fiber Optics Available, Cable TV Available
Amenities Available Common Grounds, Pool Mem Avail, Tennis Courts
View Y/N Y
Water Access N
View Garden/Lawn, Trees/Woods
Roof Type Asphalt
Accessibility None
Porch Deck(s), Patio(s)
Attached Garage 2
Total Parking Spaces 2
Garage Y
Private Pool N
Building
Lot Description No Thru Street, Premium, Trees/Wooded, Backs to Trees, Landscaping
Story 3+
Sewer Septic Exists
Water Public
Architectural Style Colonial
Level or Stories 3+
Additional Building Above Grade, Below Grade
Structure Type 2 Story Ceilings,9'+ Ceilings,Other
New Construction N
Schools
Elementary Schools Oak View
Middle Schools Robinson Secondary School
High Schools Robinson Secondary School
School District Fairfax County Public Schools
Others
Senior Community No
Tax ID 76-2-7- -741
Ownership Fee Simple
Special Listing Condition Standard
Read Less

Bought with Valerie S Gaskins • Weichert, REALTORS



