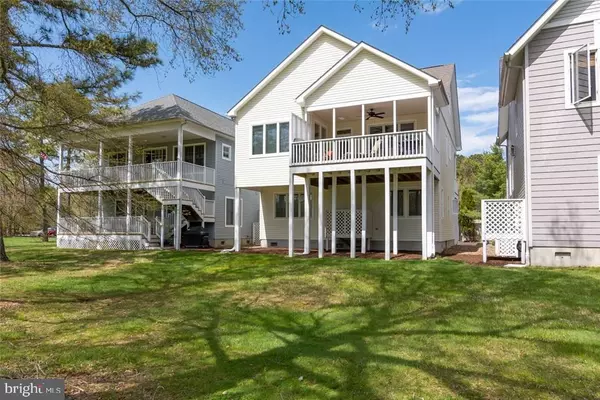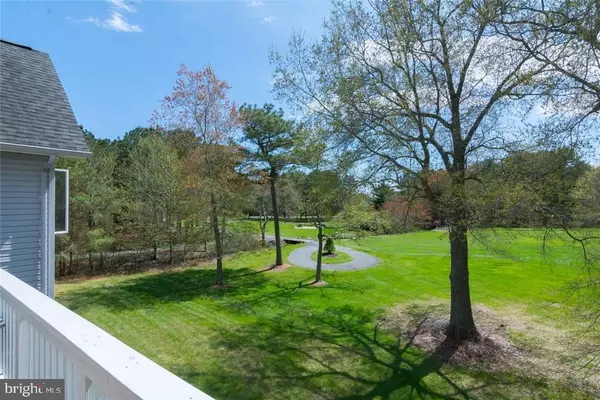For more information regarding the value of a property, please contact us for a free consultation.
31984 15TH WAY Bethany Beach, DE 19930
Want to know what your home might be worth? Contact us for a FREE valuation!

Our team is ready to help you sell your home for the highest possible price ASAP
Key Details
Sold Price $435,000
Property Type Single Family Home
Sub Type Detached
Listing Status Sold
Purchase Type For Sale
Square Footage 2,112 sqft
Price per Sqft $205
Subdivision Salt Pond
MLS Listing ID 1001573188
Sold Date 07/16/18
Style Coastal,Contemporary
Bedrooms 4
Full Baths 3
Half Baths 1
HOA Fees $121/ann
HOA Y/N Y
Abv Grd Liv Area 2,112
Originating Board SCAOR
Year Built 2001
Property Description
Sensational golf course living awaits you in this beautiful and sun-filled single-family home. Boasting 4 bedrooms and 3 and 1/2 baths, including a second floor Master En-suite and 3rd floor Guest En-suite with full baths, open floor plan, gas fireplace, new hot water heater, new first floor HVAC, and tons of storage space. Great outdoor living space with an enlarged rear deck overlooking the 15th green serving as the perfect spot for relaxing after a day at the beach, shopping or golfing. Life doesn't get any better than this! Located just 2.5 miles to the beach in the community of Salt Pond, offering amazing amenities including an 18 hole golf course, fitness center, indoor and outdoor pools, tennis, pickle ball and basketball. Kayak on the gorgeous Salt Pond while witnessing unbelievable sunsets! This sought after life-style can be yours today!
Location
State DE
County Sussex
Area Baltimore Hundred (31001)
Zoning GENERAL RESIDENTIAL
Rooms
Main Level Bedrooms 4
Interior
Interior Features Breakfast Area, Entry Level Bedroom, Ceiling Fan(s), Window Treatments
Hot Water Electric
Heating Heat Pump(s), Zoned
Cooling Central A/C
Flooring Carpet, Tile/Brick, Vinyl
Fireplaces Number 1
Fireplaces Type Gas/Propane
Equipment Dishwasher, Disposal, Dryer - Electric, Exhaust Fan, Icemaker, Refrigerator, Microwave, Oven/Range - Electric, Oven - Self Cleaning, Washer, Water Heater
Furnishings Partially
Fireplace Y
Window Features Screens
Appliance Dishwasher, Disposal, Dryer - Electric, Exhaust Fan, Icemaker, Refrigerator, Microwave, Oven/Range - Electric, Oven - Self Cleaning, Washer, Water Heater
Heat Source Electric
Exterior
Exterior Feature Deck(s)
Parking Features Garage Door Opener
Garage Spaces 1.0
Pool Other
Amenities Available Basketball Courts, Community Center, Golf Course, Jog/Walk Path, Tot Lots/Playground, Swimming Pool, Pool - Outdoor, Tennis Courts, Water/Lake Privileges
Water Access N
Roof Type Architectural Shingle
Accessibility None
Porch Deck(s)
Attached Garage 1
Total Parking Spaces 1
Garage Y
Building
Lot Description Landscaping
Story 3
Foundation Block
Sewer Public Sewer
Water Public
Architectural Style Coastal, Contemporary
Level or Stories 3+
Additional Building Above Grade
New Construction N
Schools
School District Indian River
Others
Senior Community No
Tax ID 134-13.00-88.00-34
Ownership Fee Simple
SqFt Source Estimated
Acceptable Financing Cash, Conventional
Listing Terms Cash, Conventional
Financing Cash,Conventional
Special Listing Condition Standard
Read Less

Bought with LESLIE KOPP • Long & Foster Real Estate, Inc.



