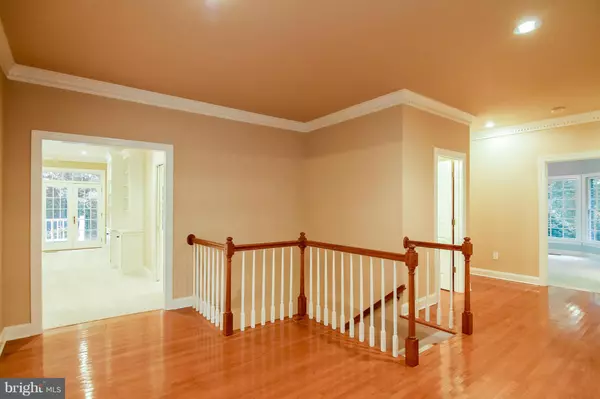For more information regarding the value of a property, please contact us for a free consultation.
11204 FIELD CIR Spotsylvania, VA 22551
Want to know what your home might be worth? Contact us for a FREE valuation!

Our team is ready to help you sell your home for the highest possible price ASAP
Key Details
Sold Price $525,000
Property Type Single Family Home
Sub Type Detached
Listing Status Sold
Purchase Type For Sale
Square Footage 3,273 sqft
Price per Sqft $160
Subdivision Fawn Lake
MLS Listing ID 1000819459
Sold Date 12/02/15
Style Raised Ranch/Rambler
Bedrooms 3
Full Baths 2
Half Baths 1
HOA Fees $208/ann
HOA Y/N Y
Abv Grd Liv Area 3,273
Originating Board MRIS
Year Built 1994
Annual Tax Amount $3,993
Tax Year 2015
Lot Size 1.160 Acres
Acres 1.16
Property Description
A luxurious custom brick 3273 sf. home w/water view. Gleaming h/woods*tray ceilings*granite & corian. Brand new SS JennAir appliances top off gourmet kit. overlooking family & great rooms. Completely renovated MBA*frameless shower door*jetted tub. covered front porch*private side patio*backyard deck*screened gazebo. Features too numerous to list. Must see! Fawn Lake An idyllic golf/lake community.
Location
State VA
County Spotsylvania
Zoning R1
Rooms
Other Rooms Dining Room, Primary Bedroom, Bedroom 2, Bedroom 3, Kitchen, Family Room, Basement, Study, Great Room, Laundry
Basement Side Entrance, Sump Pump, Full, Rough Bath Plumb, Unfinished
Main Level Bedrooms 3
Interior
Interior Features Family Room Off Kitchen, Kitchen - Gourmet, Breakfast Area, Kitchen - Island, Dining Area, Primary Bath(s), Entry Level Bedroom, Built-Ins, Upgraded Countertops, Crown Moldings, Recessed Lighting, Floor Plan - Open
Hot Water Bottled Gas
Heating Forced Air
Cooling Central A/C, Ceiling Fan(s), Solar Attic Fan
Fireplaces Number 2
Equipment Central Vacuum, Cooktop, Dishwasher, Disposal, Dryer, Exhaust Fan, Icemaker, Intercom, Microwave, Oven - Wall, Refrigerator, Washer, Water Heater - High-Efficiency
Fireplace Y
Window Features Bay/Bow,Low-E,Atrium,Skylights
Appliance Central Vacuum, Cooktop, Dishwasher, Disposal, Dryer, Exhaust Fan, Icemaker, Intercom, Microwave, Oven - Wall, Refrigerator, Washer, Water Heater - High-Efficiency
Heat Source Bottled Gas/Propane
Exterior
Exterior Feature Deck(s), Patio(s), Screened, Porch(es)
Parking Features Garage Door Opener
Garage Spaces 2.0
Community Features Covenants
Amenities Available Golf Course, Golf Course Membership Available, Gated Community, Fitness Center, Lake, Marina/Marina Club, Mooring Area, Water/Lake Privileges, Volleyball Courts, Tot Lots/Playground, Tennis Courts, Swimming Pool, Soccer Field, Security, Putting Green, Pool - Outdoor, Pier/Dock, Party Room, Picnic Area, Library, Jog/Walk Path, Hot tub, Gift Shop, Golf Club, Dining Rooms, Exercise Room, Boat Ramp, Baseball Field, Beach, Basketball Courts, Bike Trail, Boat Dock/Slip, Common Grounds, Community Center
Waterfront Description None
View Y/N Y
Water Access N
View Water, Garden/Lawn
Roof Type Asphalt
Accessibility Doors - Lever Handle(s), Low Pile Carpeting, Wheelchair Height Mailbox, Other, 48\"+ Halls, 32\"+ wide Doors, Doors - Recede
Porch Deck(s), Patio(s), Screened, Porch(es)
Attached Garage 2
Total Parking Spaces 2
Garage Y
Private Pool N
Building
Lot Description Backs to Trees, Private
Story 2
Sewer Public Sewer
Water Public
Architectural Style Raised Ranch/Rambler
Level or Stories 2
Additional Building Above Grade, Below Grade
Structure Type 9'+ Ceilings,Tray Ceilings
New Construction N
Others
HOA Fee Include Fiber Optics Available,Air Conditioning,Common Area Maintenance,Management,Insurance,Pier/Dock Maintenance,Pool(s),Recreation Facility,Road Maintenance,Snow Removal
Senior Community No
Tax ID 18C5-152-
Ownership Fee Simple
Security Features 24 hour security,Security Gate,Smoke Detector
Special Listing Condition Standard
Read Less

Bought with Christopher J DiNapoli • Samson Properties



