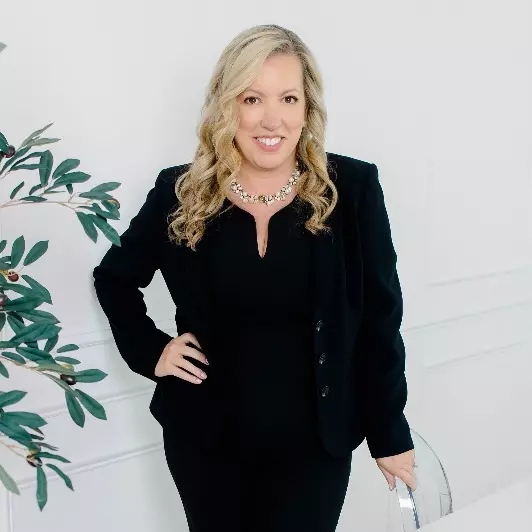Bought with Sergio E Garcia • Samson Properties
For more information regarding the value of a property, please contact us for a free consultation.
2025 ROSECRANS CT Frederick, MD 21702
Want to know what your home might be worth? Contact us for a FREE valuation!

Our team is ready to help you sell your home for the highest possible price ASAP
Key Details
Sold Price $390,000
Property Type Townhouse
Sub Type Interior Row/Townhouse
Listing Status Sold
Purchase Type For Sale
Square Footage 2,100 sqft
Price per Sqft $185
Subdivision Willow Brook
MLS Listing ID MDFR2065094
Sold Date 07/10/25
Style Colonial,Contemporary,Craftsman,Traditional
Bedrooms 4
Full Baths 3
Half Baths 1
HOA Fees $41/mo
HOA Y/N Y
Abv Grd Liv Area 1,400
Year Built 2002
Annual Tax Amount $2,913
Tax Year 2025
Lot Size 1,800 Sqft
Acres 0.04
Property Sub-Type Interior Row/Townhouse
Source BRIGHT
Property Description
Grant $ Up2 $37,500 - ask me then visit this Crisp, clean, and move-in ready! This 3-level townhouse sits quietly on a cul-de-sac in the Willow Brook community and features fresh paint and brand-new carpet. Step out onto the deck, enjoy a fully fenced yard, and take advantage of a walk-out basement—perfect for added living space or entertaining.
🚗 Location = unbeatable! You are just minutes from I-70/I-270, making commuting a breeze. Plus, you're moments from Downtown Frederick, with its buzzing restaurants, shops, Carroll Creek, breweries, festivals, and more. Add nearby parks, schools, grocery stores, and walking paths, and this home delivers the lifestyle buyers want—at a price they can love.
Do not miss this one—it is the perfect blend of updates, space, location & AFFORDABILITY
Location
State MD
County Frederick
Zoning RESIDENTIAL
Rooms
Basement Connecting Stairway, Fully Finished, Heated, Interior Access, Outside Entrance, Rear Entrance, Walkout Level, Windows
Interior
Interior Features Combination Kitchen/Dining, Bathroom - Soaking Tub, Bathroom - Stall Shower, Carpet, Ceiling Fan(s), Chair Railings, Floor Plan - Open, Floor Plan - Traditional, Kitchen - Eat-In, Kitchen - Island, Kitchen - Table Space, Primary Bath(s), Walk-in Closet(s)
Hot Water Natural Gas
Heating Forced Air
Cooling Ceiling Fan(s), Central A/C
Flooring Carpet, Hardwood, Luxury Vinyl Plank
Equipment Washer/Dryer Hookups Only, Dishwasher, Disposal, Dryer, Icemaker, Microwave, Oven - Self Cleaning, Oven - Single, Refrigerator, Washer, Oven/Range - Gas
Window Features Bay/Bow
Appliance Washer/Dryer Hookups Only, Dishwasher, Disposal, Dryer, Icemaker, Microwave, Oven - Self Cleaning, Oven - Single, Refrigerator, Washer, Oven/Range - Gas
Heat Source Natural Gas
Laundry Basement, Dryer In Unit, Has Laundry, Hookup, Washer In Unit
Exterior
Exterior Feature Deck(s)
Garage Spaces 2.0
Parking On Site 2025
Fence Wood
Utilities Available Cable TV Available, Phone Available, Sewer Available, Water Available, Natural Gas Available
Amenities Available Basketball Courts, Common Grounds, Jog/Walk Path, Tot Lots/Playground
Water Access N
View Garden/Lawn, Trees/Woods
Street Surface Black Top
Accessibility None
Porch Deck(s)
Road Frontage City/County
Total Parking Spaces 2
Garage N
Building
Lot Description Stream/Creek, Trees/Wooded
Story 3
Foundation Permanent, Concrete Perimeter
Sewer Public Sewer
Water Public
Architectural Style Colonial, Contemporary, Craftsman, Traditional
Level or Stories 3
Additional Building Above Grade, Below Grade
New Construction N
Schools
School District Frederick County Public Schools
Others
Pets Allowed Y
HOA Fee Include Common Area Maintenance,Management,Reserve Funds
Senior Community No
Tax ID 1102233983
Ownership Fee Simple
SqFt Source Estimated
Acceptable Financing Cash, FHA, USDA, VA
Listing Terms Cash, FHA, USDA, VA
Financing Cash,FHA,USDA,VA
Special Listing Condition Standard
Pets Allowed Cats OK, Dogs OK
Read Less




