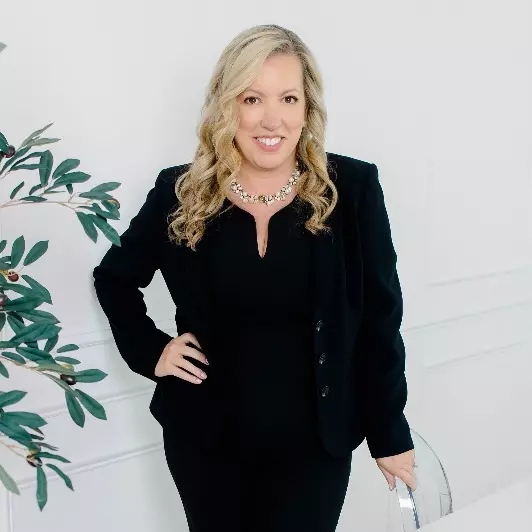Bought with Amy Condran • Protus Realty, Inc.
For more information regarding the value of a property, please contact us for a free consultation.
832 YVERDON DR Camp Hill, PA 17011
Want to know what your home might be worth? Contact us for a FREE valuation!

Our team is ready to help you sell your home for the highest possible price ASAP
Key Details
Sold Price $310,000
Property Type Single Family Home
Sub Type Detached
Listing Status Sold
Purchase Type For Sale
Square Footage 1,700 sqft
Price per Sqft $182
Subdivision Riverview
MLS Listing ID PACB2042058
Sold Date 07/10/25
Style Split Level
Bedrooms 3
Full Baths 2
HOA Y/N N
Abv Grd Liv Area 1,700
Year Built 1960
Available Date 2025-05-27
Annual Tax Amount $3,332
Tax Year 2024
Lot Size 0.320 Acres
Acres 0.32
Property Sub-Type Detached
Source BRIGHT
Property Description
OFFER DEADLINE MONDAY JUNE 2 By 12 NOON Ready to discover your new haven? Nestled on a desirable corner lot, this charming 3-bedroom, 2 full bath split-level home offers the perfect blend of comfort and practicality! Imagine welcoming friends and family into the main floor's bright kitchen, dining, and living areas – with the delightful surprise of hardwood floors waiting beneath the carpets!
Venture downstairs to find a fantastic rec room for endless possibilities, plus the convenience of a heated garage and dedicated laundry room. Need storage? The expansive unfinished lower level has you covered! And let's not forget the fenced yard, ideal for outdoor enjoyment and peace of mind.
Don't miss the chance to make this wonderful house your home. Schedule your private tour today and step inside your future!
Location
State PA
County Cumberland
Area Wormleysburg Boro (14447)
Zoning RESIDENTIAL
Rooms
Other Rooms Living Room, Dining Room, Bedroom 2, Bedroom 3, Kitchen, Family Room, Bedroom 1, Laundry, Workshop
Basement Connecting Stairway, Partial, Unfinished
Interior
Hot Water Electric
Heating Hot Water
Cooling Ductless/Mini-Split
Fireplaces Number 1
Equipment Refrigerator, Washer, Dryer, Dishwasher, Oven - Wall, Cooktop
Fireplace Y
Appliance Refrigerator, Washer, Dryer, Dishwasher, Oven - Wall, Cooktop
Heat Source Oil
Laundry Lower Floor
Exterior
Garage Spaces 4.0
Water Access N
Roof Type Architectural Shingle
Accessibility 2+ Access Exits
Total Parking Spaces 4
Garage N
Building
Story 3
Foundation Block
Sewer Public Sewer
Water Public
Architectural Style Split Level
Level or Stories 3
Additional Building Above Grade, Below Grade
New Construction N
Schools
High Schools Cedar Cliff
School District West Shore
Others
Senior Community No
Tax ID 47-18-1302-108
Ownership Fee Simple
SqFt Source Assessor
Acceptable Financing Cash, Conventional, FHA, VA
Listing Terms Cash, Conventional, FHA, VA
Financing Cash,Conventional,FHA,VA
Special Listing Condition Standard
Read Less




