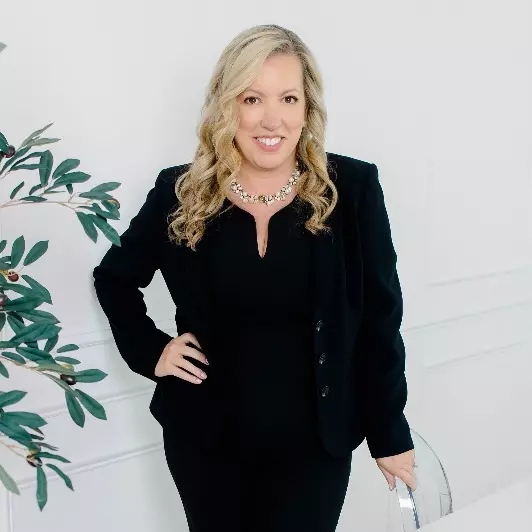Bought with WILLIAM L L SHEARER Jr. • Shearer 24, LLC
For more information regarding the value of a property, please contact us for a free consultation.
1003 ROCKLEDGE DR Carlisle, PA 17015
Want to know what your home might be worth? Contact us for a FREE valuation!

Our team is ready to help you sell your home for the highest possible price ASAP
Key Details
Sold Price $320,000
Property Type Single Family Home
Sub Type Detached
Listing Status Sold
Purchase Type For Sale
Square Footage 1,406 sqft
Price per Sqft $227
Subdivision Hillmount
MLS Listing ID PACB2030742
Sold Date 05/15/25
Style Ranch/Rambler
Bedrooms 3
Full Baths 1
Half Baths 2
HOA Y/N N
Abv Grd Liv Area 1,406
Year Built 1956
Annual Tax Amount $2,727
Tax Year 2024
Lot Size 0.700 Acres
Acres 0.7
Property Sub-Type Detached
Source BRIGHT
Property Description
Upgraded/remodeled ranch home close to Carlisle but South Middleton School District. New flooring throughout most of home, all new replacement windows, additional 1/2 bath added, repainted, some trees and bushes removed, updated kitchen and numerous other items completed to enhance the overall experience of the home.
Location
State PA
County Cumberland
Area South Middleton Twp (14440)
Zoning RH (HIGH DENSITY)
Direction West
Rooms
Other Rooms Living Room, Bedroom 2, Bedroom 3, Kitchen, Bedroom 1, Sun/Florida Room, Bathroom 1, Bathroom 2, Bathroom 3
Basement Full, Unfinished
Main Level Bedrooms 3
Interior
Interior Features Carpet, Ceiling Fan(s), Combination Kitchen/Dining, Floor Plan - Traditional, Kitchen - Eat-In, Bathroom - Tub Shower
Hot Water Electric
Heating Forced Air
Cooling Central A/C, Ceiling Fan(s)
Flooring Carpet, Vinyl, Luxury Vinyl Tile
Fireplaces Number 1
Fireplaces Type Brick
Equipment Microwave, Oven/Range - Electric, Refrigerator
Furnishings No
Fireplace Y
Appliance Microwave, Oven/Range - Electric, Refrigerator
Heat Source Oil
Laundry Basement
Exterior
Exterior Feature Patio(s)
Parking Features Garage - Front Entry
Garage Spaces 3.0
Water Access N
Roof Type Asphalt
Street Surface Black Top
Accessibility Level Entry - Main
Porch Patio(s)
Road Frontage Boro/Township
Attached Garage 1
Total Parking Spaces 3
Garage Y
Building
Lot Description Level
Story 1
Foundation Block
Sewer Public Sewer
Water Public
Architectural Style Ranch/Rambler
Level or Stories 1
Additional Building Above Grade, Below Grade
New Construction N
Schools
High Schools Boiling Springs
School District South Middleton
Others
Senior Community No
Tax ID 40-23-0602-034
Ownership Fee Simple
SqFt Source Assessor
Acceptable Financing Cash, Conventional
Horse Property N
Listing Terms Cash, Conventional
Financing Cash,Conventional
Special Listing Condition Standard
Read Less




