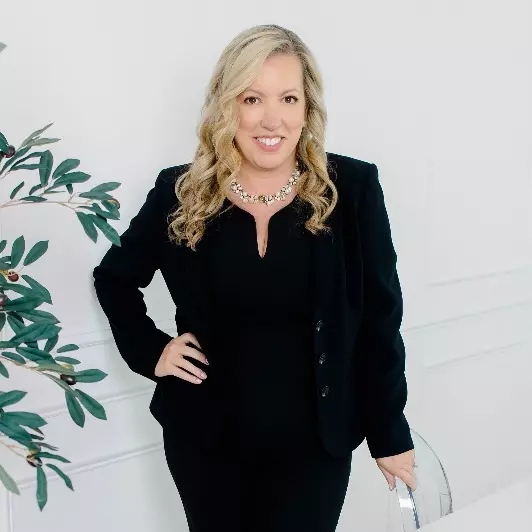Bought with Clinton W Deskins • Century 21 Redwood Realty
For more information regarding the value of a property, please contact us for a free consultation.
294 WISHBONE CIR Hedgesville, WV 25427
Want to know what your home might be worth? Contact us for a FREE valuation!

Our team is ready to help you sell your home for the highest possible price ASAP
Key Details
Sold Price $310,000
Property Type Single Family Home
Sub Type Detached
Listing Status Sold
Purchase Type For Sale
Square Footage 1,352 sqft
Price per Sqft $229
Subdivision Northwood Ranch Estates
MLS Listing ID WVBE2037370
Sold Date 04/21/25
Style Ranch/Rambler
Bedrooms 3
Full Baths 2
HOA Y/N N
Abv Grd Liv Area 1,352
Originating Board BRIGHT
Year Built 1990
Available Date 2025-03-18
Annual Tax Amount $1,186
Tax Year 2022
Lot Size 1.010 Acres
Acres 1.01
Property Sub-Type Detached
Property Description
Discover this beautifully maintained one-level home nestled on a 1-acre lot in Hedgesville! This must-see property offers 3 spacious bedrooms, 2 full bathrooms and detached garage with a office, and space for a workshop, storage, or hobby space .The fully fenced backyard features a custom-built chicken coop and run, perfect for homesteading enthusiasts! Step inside to a bright and inviting kitchen with brand-new stainless steel appliances, butcher block countertops, a kitchen appliance closet, and a modern white tile backsplash. The primary suite boasts an updated, tiled walk-in shower.. New hot water heater for added peace of mind. Enjoy your mornings on the covered front porch or entertain guests on the back deck overlooking the expansive backyard with a 6-foot privacy fence. Don't miss this home, schedule your showing today!
Location
State WV
County Berkeley
Zoning 101
Rooms
Main Level Bedrooms 3
Interior
Hot Water Electric
Heating Heat Pump(s)
Cooling Central A/C
Fireplace N
Heat Source Electric
Exterior
Parking Features Oversized, Additional Storage Area
Garage Spaces 5.0
Water Access N
Accessibility None
Total Parking Spaces 5
Garage Y
Building
Story 1
Foundation Crawl Space
Sewer On Site Septic
Water Public
Architectural Style Ranch/Rambler
Level or Stories 1
Additional Building Above Grade, Below Grade
New Construction N
Schools
School District Berkeley County Schools
Others
Senior Community No
Tax ID 04 8P001400000000
Ownership Fee Simple
SqFt Source Assessor
Acceptable Financing FHA, Conventional, VA, USDA, Cash
Listing Terms FHA, Conventional, VA, USDA, Cash
Financing FHA,Conventional,VA,USDA,Cash
Special Listing Condition Standard
Read Less




