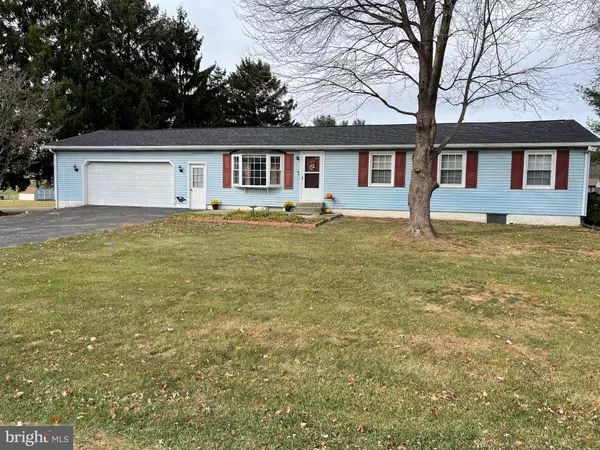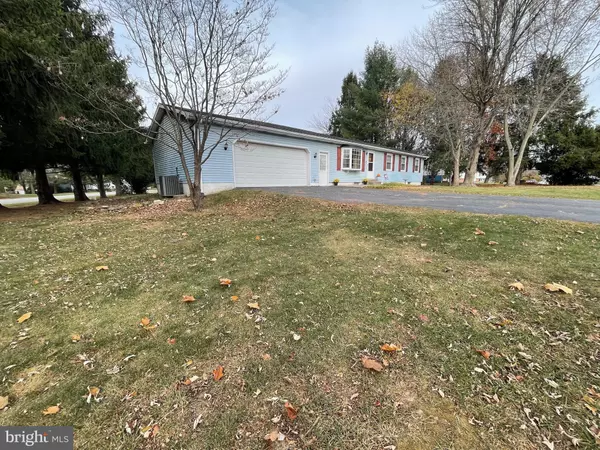For more information regarding the value of a property, please contact us for a free consultation.
7 PARKER DR Christiana, PA 17509
Want to know what your home might be worth? Contact us for a FREE valuation!

Our team is ready to help you sell your home for the highest possible price ASAP
Key Details
Sold Price $330,000
Property Type Single Family Home
Sub Type Detached
Listing Status Sold
Purchase Type For Sale
Square Footage 2,304 sqft
Price per Sqft $143
Subdivision None Available
MLS Listing ID PALA2057054
Sold Date 01/23/25
Style Ranch/Rambler
Bedrooms 4
Full Baths 2
HOA Y/N N
Abv Grd Liv Area 1,152
Originating Board BRIGHT
Year Built 1977
Annual Tax Amount $4,856
Tax Year 2024
Lot Size 0.480 Acres
Acres 0.48
Lot Dimensions 0.00 x 0.00
Property Description
Step into this well-maintained ranch home featuring four bedrooms and two bathrooms. The main level offers an open-concept layout, perfect for entertaining. The living room has natural light, enhanced by a large bay window. The kitchen seamlessly transitions into the dining area and living spaces, making it ideal for family gatherings. The finished basement provides additional living space, including a family room and laundry area. Enjoy the outdoors on the covered rear deck, which offers views of a large, flat, usable lot—perfect for recreation and entertaining. Set in a beautiful country setting, this home boasts central air and is conveniently close to major routes, shopping, and local restaurants. Located in the highly sought-after Octorara School District, with easy access to major highways, this home is truly a must-see. This home is USDA eligible, offering no money down for qualified buyers. Don't miss out on this opportunity!
Location
State PA
County Lancaster
Area Sadsbury Twp (10555)
Zoning RES
Rooms
Other Rooms Living Room, Dining Room, Primary Bedroom, Bedroom 2, Bedroom 3, Bedroom 4, Kitchen, Family Room, Laundry, Other
Basement Fully Finished, Full
Main Level Bedrooms 4
Interior
Interior Features Dining Area
Hot Water Electric
Heating Heat Pump - Electric BackUp
Cooling Central A/C
Flooring Fully Carpeted, Vinyl
Equipment Dryer, Washer, Dishwasher, Built-In Microwave, Oven/Range - Electric
Fireplace N
Appliance Dryer, Washer, Dishwasher, Built-In Microwave, Oven/Range - Electric
Heat Source Electric
Laundry Basement
Exterior
Exterior Feature Deck(s)
Garage Spaces 6.0
Utilities Available Cable TV Available
Amenities Available None
Water Access N
Roof Type Shingle,Composite
Accessibility None
Porch Deck(s)
Total Parking Spaces 6
Garage N
Building
Lot Description Corner, Level, Open, Front Yard, Rear Yard, SideYard(s)
Story 1
Foundation Brick/Mortar
Sewer Public Sewer
Water Well
Architectural Style Ranch/Rambler
Level or Stories 1
Additional Building Above Grade, Below Grade
New Construction N
Schools
Middle Schools Octorara
High Schools Octorara
School District Octorara Area
Others
HOA Fee Include None
Senior Community No
Tax ID 550-42343-0-0000
Ownership Fee Simple
SqFt Source Assessor
Acceptable Financing Cash, Conventional, FHA, VA, USDA
Listing Terms Cash, Conventional, FHA, VA, USDA
Financing Cash,Conventional,FHA,VA,USDA
Special Listing Condition Standard
Read Less

Bought with Stephen J Di Enno • KW Greater West Chester



