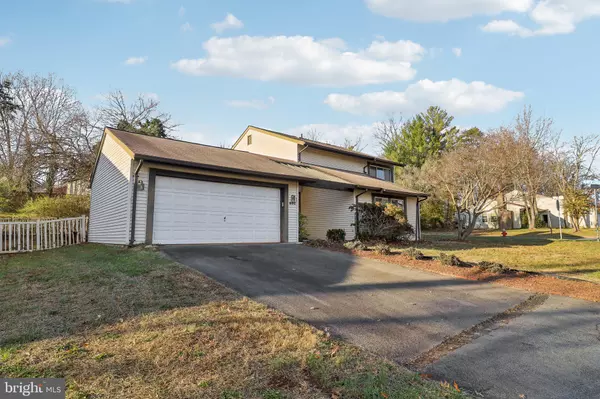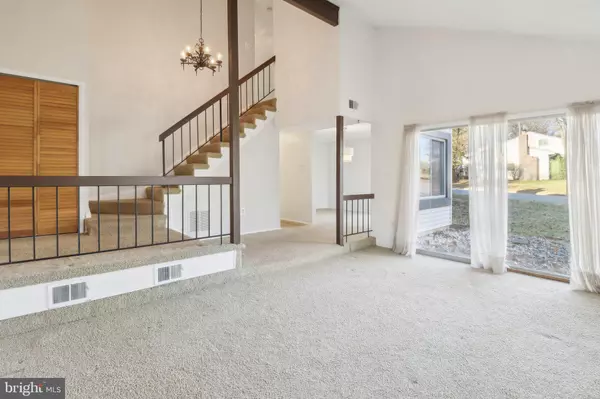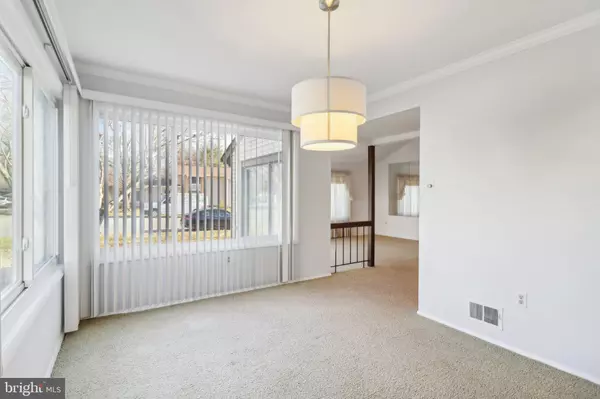For more information regarding the value of a property, please contact us for a free consultation.
601 SUGARLAND RUN DR Sterling, VA 20164
Want to know what your home might be worth? Contact us for a FREE valuation!

Our team is ready to help you sell your home for the highest possible price ASAP
Key Details
Sold Price $610,101
Property Type Single Family Home
Sub Type Detached
Listing Status Sold
Purchase Type For Sale
Square Footage 2,013 sqft
Price per Sqft $303
Subdivision Sugarland Run
MLS Listing ID VALO2084908
Sold Date 01/22/25
Style Contemporary
Bedrooms 4
Full Baths 2
Half Baths 1
HOA Fees $78/mo
HOA Y/N Y
Abv Grd Liv Area 2,013
Originating Board BRIGHT
Year Built 1973
Annual Tax Amount $4,989
Tax Year 2024
Lot Size 9,583 Sqft
Acres 0.22
Property Description
Discover the perfect opportunity to make this 4-bedroom, 2.5-bath single-family home with a 2-car garage your own! While the kitchen and baths have been updated, the rest of the home is a blank canvas waiting for your personal style and creativity.
Located in the heart of Sterling, the sought-after Sugarland Run community offers the ideal balance of suburban comfort and natural beauty. You'll love the retreat-like feel, all while keeping you close to modern conveniences. With easy access to major commuter routes, shopping centers, and Dulles Airport, Sugarland Run isn't just a place to live—it's a lifestyle. Come explore this vibrant community and fall in love with everything it has to offer!
Location
State VA
County Loudoun
Zoning PDH3
Interior
Interior Features Carpet, Ceiling Fan(s), Family Room Off Kitchen, Floor Plan - Open, Kitchen - Island, Primary Bath(s)
Hot Water Electric
Heating Central
Cooling Central A/C
Fireplaces Number 1
Equipment Cooktop, Dishwasher, Dryer, Exhaust Fan, Extra Refrigerator/Freezer, Freezer, Microwave, Oven - Wall, Oven/Range - Electric, Refrigerator, Stainless Steel Appliances, Washer, Water Heater
Fireplace Y
Appliance Cooktop, Dishwasher, Dryer, Exhaust Fan, Extra Refrigerator/Freezer, Freezer, Microwave, Oven - Wall, Oven/Range - Electric, Refrigerator, Stainless Steel Appliances, Washer, Water Heater
Heat Source Electric
Exterior
Parking Features Garage - Front Entry, Garage Door Opener
Garage Spaces 2.0
Water Access N
Accessibility None
Attached Garage 2
Total Parking Spaces 2
Garage Y
Building
Story 2
Foundation Slab
Sewer Public Sewer
Water Public
Architectural Style Contemporary
Level or Stories 2
Additional Building Above Grade, Below Grade
New Construction N
Schools
School District Loudoun County Public Schools
Others
Senior Community No
Tax ID 012406747000
Ownership Fee Simple
SqFt Source Assessor
Special Listing Condition Standard
Read Less

Bought with Marie Bui • Keller Williams Realty



