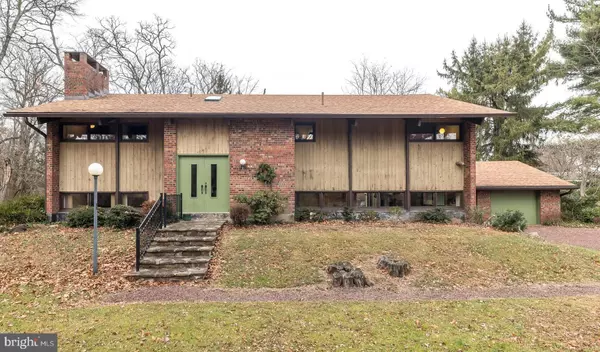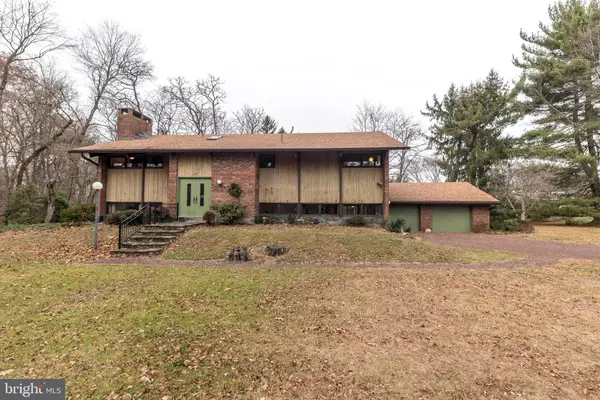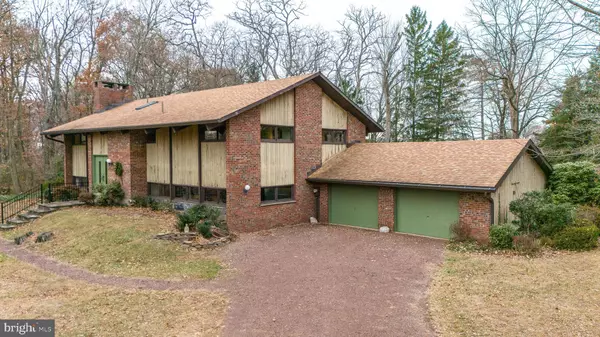For more information regarding the value of a property, please contact us for a free consultation.
751 LINTON HILL RD Newtown, PA 18940
Want to know what your home might be worth? Contact us for a FREE valuation!

Our team is ready to help you sell your home for the highest possible price ASAP
Key Details
Sold Price $650,000
Property Type Single Family Home
Sub Type Detached
Listing Status Sold
Purchase Type For Sale
Square Footage 2,400 sqft
Price per Sqft $270
MLS Listing ID PABU2084332
Sold Date 01/17/25
Style Mid-Century Modern
Bedrooms 4
Full Baths 2
Half Baths 1
HOA Y/N N
Abv Grd Liv Area 2,400
Originating Board BRIGHT
Year Built 1969
Annual Tax Amount $6,671
Tax Year 2024
Lot Size 1.000 Acres
Acres 1.0
Lot Dimensions 0.00 x 0.00
Property Description
Escape from the ordinary and celebrate the unique with this exceptional custom home reminiscent of the clean lines of mid-century modern style. Situated on a one-acre parcel with a private rural feel and backing to a horse farm, it is just minutes from the center of bustling Newtown Boro. Blending beautifully into the partially wooded lot, the combination of old brick and cedar exterior is warm and welcoming with large windows and sun-filled rooms. Custom designed and lovingly built by the original owner, this home is based on plans of a home built in wooded upstate New York and featured in the November, 1965 issue of Better Homes and Gardens magazine. Step into the foyer overlooking the dining room with soaring ceiling and windows with views of the grounds. Cleverly designed, the foyer provides both access to the first-floor living space that flows seamlessly for family and entertaining and to the upstairs bedrooms. The main floor offers a large, light filled great room with wood burning fireplace and an open dining area spacious enough to entertain a crowd. The kitchen is functional for the chef yet cozy and charming with center island brick-surround cooktop and eating area. Adjacent is the family sitting area, with access to the patio, laundry room and 2-car garage. Upstairs, find the primary suite with vaulted wood ceiling, wood burning fireplace and en-suite full bathroom. Three additional bedrooms share the hall bath with dual sink vanity. All this in Award winning Council Rock School District! This home is a rare find, don't miss the opportunity make it yours!
Location
State PA
County Bucks
Area Newtown Twp (10129)
Zoning CM
Rooms
Other Rooms Full Bath, Half Bath
Interior
Hot Water Electric
Heating Baseboard - Electric
Cooling Wall Unit, Multi Units
Fireplaces Number 2
Fireplaces Type Brick
Fireplace Y
Heat Source Electric
Laundry Main Floor
Exterior
Parking Features Additional Storage Area, Garage - Front Entry
Garage Spaces 8.0
Water Access N
Accessibility None
Attached Garage 2
Total Parking Spaces 8
Garage Y
Building
Lot Description Partly Wooded
Story 2
Foundation Slab, Crawl Space
Sewer On Site Septic
Water Private
Architectural Style Mid-Century Modern
Level or Stories 2
Additional Building Above Grade, Below Grade
New Construction N
Schools
School District Council Rock
Others
Senior Community No
Tax ID 29-007-010-004
Ownership Fee Simple
SqFt Source Assessor
Special Listing Condition Standard
Read Less

Bought with Thomas S Ruhfass • RE/MAX Properties - Newtown



