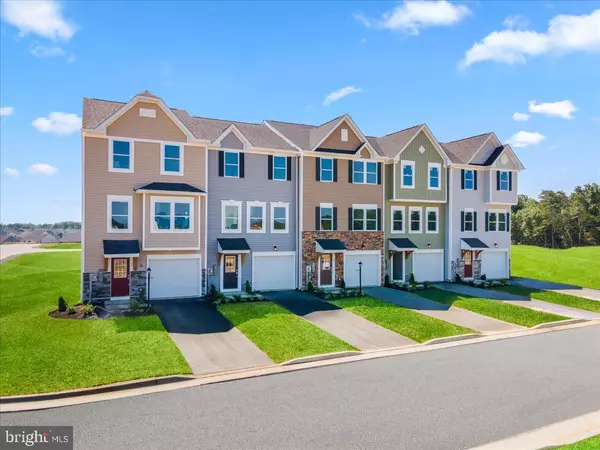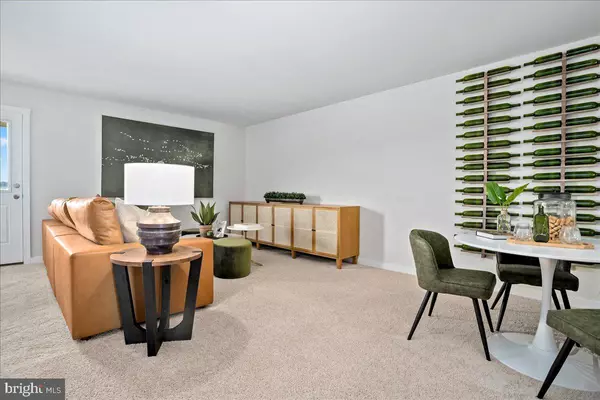For more information regarding the value of a property, please contact us for a free consultation.
117 ZANDER RD Inwood, WV 25428
Want to know what your home might be worth? Contact us for a FREE valuation!

Our team is ready to help you sell your home for the highest possible price ASAP
Key Details
Sold Price $298,195
Property Type Townhouse
Sub Type Interior Row/Townhouse
Listing Status Sold
Purchase Type For Sale
Square Footage 2,280 sqft
Price per Sqft $130
Subdivision South Brook
MLS Listing ID WVBE2029398
Sold Date 12/30/24
Style Traditional,Transitional
Bedrooms 3
Full Baths 2
Half Baths 1
HOA Fees $51/mo
HOA Y/N Y
Abv Grd Liv Area 2,280
Originating Board BRIGHT
Year Built 2024
Tax Year 2024
Lot Size 2,000 Sqft
Acres 0.05
Property Description
DECORATED MODEL NOW OPEN!!! COME SEE! The St. Peter- now available at Maronda's newest community- SOUTH BROOK three level Townhomes.
The St. Peter offers 2,280 square feet of living space, 3 Bedrooms, 2.5 Baths and a 1 car garage.
On the main level of the home, you will find a spacious open- concept floor plan. The generous Great Room flows seamlessly into the Kitchen with Pantry closet and convenient Breakfast area. Off of the Kitchen enjoy your composite exterior deck, perfect for relaxing and entertaining.
Heading upstairs, you will find the luxurious Owners Suite complete with the Owners Bath and walk in closet. There are two additional Bedrooms, a separate second bath and a convenient Laundry Room with washer/ dryer hookups and linen closet.
Welcome to South Brook. We are excite for you to call the St. Peter home.
The lower level offers a spacious Foyer with guest closet, a one car private garage plus a large area that can be finished as a Recreation Room.
Location
State WV
County Berkeley
Interior
Interior Features Breakfast Area, Combination Dining/Living, Combination Kitchen/Living, Floor Plan - Open, Kitchen - Island, Kitchen - Table Space, Pantry, Bathroom - Stall Shower, Bathroom - Tub Shower, Walk-in Closet(s)
Hot Water Electric
Heating Energy Star Heating System, Heat Pump - Electric BackUp
Cooling Heat Pump(s), Programmable Thermostat
Flooring Carpet, Luxury Vinyl Plank
Equipment Built-In Microwave, Disposal, Energy Efficient Appliances, ENERGY STAR Dishwasher, ENERGY STAR Refrigerator, Oven/Range - Electric, Washer/Dryer Hookups Only, Water Heater
Furnishings No
Fireplace N
Window Features Double Pane,Energy Efficient,ENERGY STAR Qualified,Insulated,Low-E
Appliance Built-In Microwave, Disposal, Energy Efficient Appliances, ENERGY STAR Dishwasher, ENERGY STAR Refrigerator, Oven/Range - Electric, Washer/Dryer Hookups Only, Water Heater
Heat Source Electric
Laundry Hookup, Upper Floor
Exterior
Parking Features Garage - Front Entry
Garage Spaces 1.0
Water Access N
Roof Type Architectural Shingle,Asphalt
Accessibility 36\"+ wide Halls
Attached Garage 1
Total Parking Spaces 1
Garage Y
Building
Story 3
Foundation Concrete Perimeter, Passive Radon Mitigation, Slab
Sewer Public Sewer
Water Public
Architectural Style Traditional, Transitional
Level or Stories 3
Additional Building Above Grade
Structure Type 9'+ Ceilings,Dry Wall
New Construction Y
Schools
Elementary Schools Valley View
Middle Schools Mountain Ridge
High Schools Musselman
School District Berkeley County Schools
Others
Pets Allowed Y
HOA Fee Include Common Area Maintenance,Trash
Senior Community No
Tax ID NO TAX RECORD
Ownership Fee Simple
SqFt Source Estimated
Acceptable Financing FHA, VA, USDA, Conventional, Cash
Horse Property N
Listing Terms FHA, VA, USDA, Conventional, Cash
Financing FHA,VA,USDA,Conventional,Cash
Special Listing Condition Standard
Pets Allowed No Pet Restrictions
Read Less

Bought with James Thomas • New Home Star Virginia, LLC



