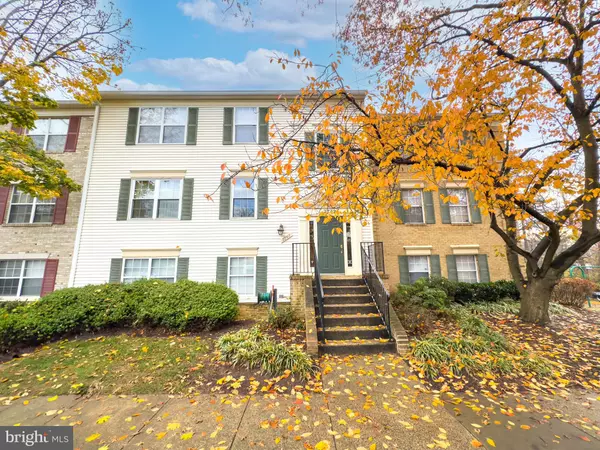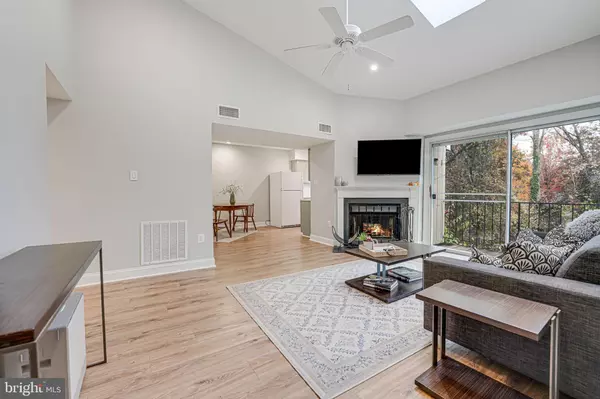For more information regarding the value of a property, please contact us for a free consultation.
7742 NEW PROVIDENCE DR #103 Falls Church, VA 22042
Want to know what your home might be worth? Contact us for a FREE valuation!

Our team is ready to help you sell your home for the highest possible price ASAP
Key Details
Sold Price $439,900
Property Type Condo
Sub Type Condo/Co-op
Listing Status Sold
Purchase Type For Sale
Square Footage 945 sqft
Price per Sqft $465
Subdivision New Providence Village
MLS Listing ID VAFX2211256
Sold Date 12/30/24
Style Traditional
Bedrooms 2
Full Baths 2
Condo Fees $319/mo
HOA Fees $28/qua
HOA Y/N Y
Abv Grd Liv Area 945
Originating Board BRIGHT
Year Built 1984
Annual Tax Amount $4,462
Tax Year 2024
Property Description
This charming 2-bedroom, 2-bathroom condo offers 945 sq. ft. of comfortable living space, perfectly designed for Falls Church living. The spacious living room features vaulted ceilings that create an open, airy atmosphere, while the cozy wood-burning fireplace adds a touch of warmth and charm. The eat-in kitchen provides a functional space for cooking and dining, and the private balcony offers a peaceful retreat to enjoy the outdoors. With two generously sized bedrooms and 2 well-appointed bathrooms, as well as in-unit Washer & Dryer, this condo is an ideal combination of comfort and convenience, providing a perfect place to call home. This ideal location provides quick access to Mosaic District, Jefferson Park and I 95/50/66. Low condo fees with no pet restrictions, tennis court, Lake with walking path, dogpark, playgrounds and pool (added fee). Plenty of (unassigned) parking for you and your guests!
Location
State VA
County Fairfax
Zoning 402
Rooms
Other Rooms Living Room, Primary Bedroom, Bedroom 2, Kitchen
Main Level Bedrooms 2
Interior
Interior Features Recessed Lighting, Wood Floors, Bathroom - Tub Shower, Bathroom - Walk-In Shower, Ceiling Fan(s), Dining Area, Walk-in Closet(s)
Hot Water Electric
Heating Heat Pump(s)
Cooling Central A/C
Flooring Luxury Vinyl Plank, Wood
Fireplaces Number 1
Fireplaces Type Wood
Equipment Built-In Microwave, Dishwasher, Disposal, Stove, Refrigerator, Washer - Front Loading, Dryer - Front Loading
Furnishings No
Fireplace Y
Appliance Built-In Microwave, Dishwasher, Disposal, Stove, Refrigerator, Washer - Front Loading, Dryer - Front Loading
Heat Source Electric
Laundry Main Floor, Washer In Unit, Dryer In Unit
Exterior
Exterior Feature Balcony
Amenities Available Pool - Outdoor, Tennis Courts, Tot Lots/Playground, Jog/Walk Path
Water Access N
View Trees/Woods
Accessibility None
Porch Balcony
Garage N
Building
Story 1
Unit Features Garden 1 - 4 Floors
Sewer Public Sewer
Water Public
Architectural Style Traditional
Level or Stories 1
Additional Building Above Grade, Below Grade
New Construction N
Schools
Elementary Schools Pine Spring
Middle Schools Jackson
High Schools Falls Church
School District Fairfax County Public Schools
Others
Pets Allowed Y
HOA Fee Include Lawn Care Front,Lawn Maintenance,Management,Snow Removal
Senior Community No
Tax ID 0494 08 0103
Ownership Condominium
Security Features Main Entrance Lock,Smoke Detector
Acceptable Financing FHA, VA, Conventional, Cash, Other
Listing Terms FHA, VA, Conventional, Cash, Other
Financing FHA,VA,Conventional,Cash,Other
Special Listing Condition Standard
Pets Allowed Number Limit
Read Less

Bought with Shazza Ahsan • Pearson Smith Realty, LLC



