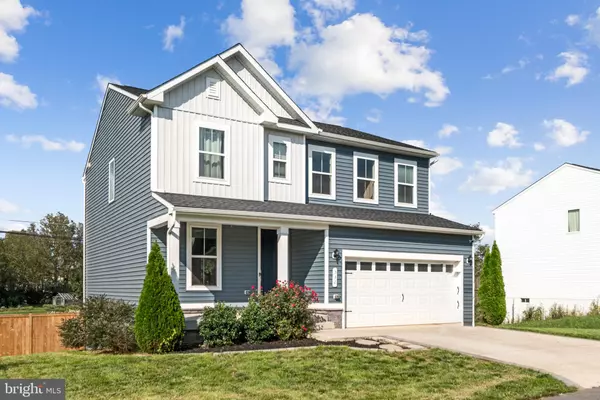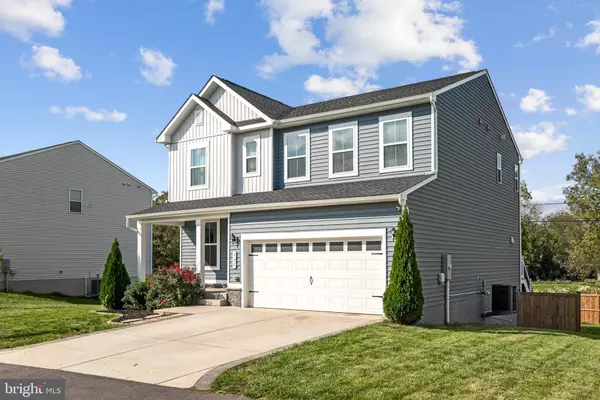For more information regarding the value of a property, please contact us for a free consultation.
332 BELINDA CT Boyce, VA 22620
Want to know what your home might be worth? Contact us for a FREE valuation!

Our team is ready to help you sell your home for the highest possible price ASAP
Key Details
Sold Price $490,000
Property Type Single Family Home
Sub Type Detached
Listing Status Sold
Purchase Type For Sale
Square Footage 2,198 sqft
Price per Sqft $222
Subdivision None Available
MLS Listing ID VACL2003018
Sold Date 01/02/25
Style Colonial
Bedrooms 4
Full Baths 2
Half Baths 1
HOA Fees $54/ann
HOA Y/N Y
Abv Grd Liv Area 2,198
Originating Board BRIGHT
Year Built 2019
Annual Tax Amount $1,952
Tax Year 2024
Lot Size 0.270 Acres
Acres 0.27
Property Description
Lovely 3 finished level home in Boyce Crossing neighborhood. Inviting front porch welcomes you to the inside. Nine-foot ceilings, hardwood flooring main level. Open floor plan, ceiling fan, recessed lighting. Kitchen with granite counter tops, SS appliances, huge walk-in food pantry, kitchen island. Upgraded sliding doors to wonderful composite and Maintenace free deck that has stairs to the fenced backyard. Upper-level features 4 nice size bedrooms with ceiling fans in each. Large walk-in closet in primary bath. Big laundry room with washer and dryer upper level. Lower level with hardwoods is mostly finished with windows is walk-out level to the fenced yard. Future 3rd bathroom has Ejector pump, shower stall are in place for hook up. The full bath ready framed out. Door and vanity sink convey and ready for next person to complete. Radon mitigation in place. Xfinity for internet.
Location
State VA
County Clarke
Zoning AOC
Rooms
Other Rooms Living Room, Bedroom 2, Bedroom 3, Bedroom 4, Kitchen, Family Room, Recreation Room, Primary Bathroom
Basement Daylight, Partial, Sump Pump, Windows, Walkout Level, Fully Finished
Interior
Interior Features Carpet, Ceiling Fan(s), Combination Dining/Living, Kitchen - Island, Kitchen - Table Space, Pantry, Recessed Lighting, Wainscotting, Walk-in Closet(s), Wood Floors
Hot Water Electric
Heating Heat Pump(s)
Cooling Heat Pump(s), Central A/C
Flooring Carpet, Hardwood
Equipment Built-In Microwave, Built-In Range, Dishwasher, Disposal, Dryer, Icemaker, Oven/Range - Electric, Refrigerator, Washer
Fireplace N
Window Features Double Pane,Sliding
Appliance Built-In Microwave, Built-In Range, Dishwasher, Disposal, Dryer, Icemaker, Oven/Range - Electric, Refrigerator, Washer
Heat Source Electric
Exterior
Parking Features Garage Door Opener
Garage Spaces 2.0
Fence Board, Panel, Rear
Water Access N
Roof Type Architectural Shingle
Accessibility None
Attached Garage 2
Total Parking Spaces 2
Garage Y
Building
Story 3
Foundation Active Radon Mitigation, Concrete Perimeter
Sewer Public Sewer
Water Public
Architectural Style Colonial
Level or Stories 3
Additional Building Above Grade, Below Grade
Structure Type 9'+ Ceilings
New Construction N
Schools
School District Clarke County Public Schools
Others
Senior Community No
Tax ID 21A3-1--2
Ownership Fee Simple
SqFt Source Estimated
Acceptable Financing Conventional, Cash, FHA, VA
Listing Terms Conventional, Cash, FHA, VA
Financing Conventional,Cash,FHA,VA
Special Listing Condition Standard
Read Less

Bought with Dana L Cloud • Realty ONE Group Old Towne



