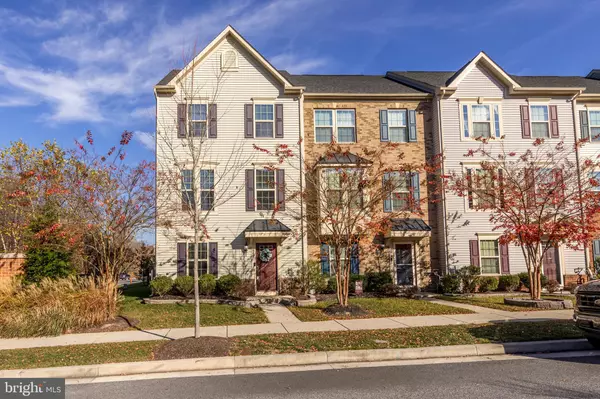For more information regarding the value of a property, please contact us for a free consultation.
801 FOXLEIGH WAY Baltimore, MD 21220
Want to know what your home might be worth? Contact us for a FREE valuation!

Our team is ready to help you sell your home for the highest possible price ASAP
Key Details
Sold Price $400,000
Property Type Townhouse
Sub Type End of Row/Townhouse
Listing Status Sold
Purchase Type For Sale
Square Footage 1,760 sqft
Price per Sqft $227
Subdivision Preserve At Windlass Run
MLS Listing ID MDBC2113250
Sold Date 12/23/24
Style Traditional
Bedrooms 3
Full Baths 2
Half Baths 1
HOA Fees $75/mo
HOA Y/N Y
Abv Grd Liv Area 1,760
Originating Board BRIGHT
Year Built 2017
Annual Tax Amount $4,748
Tax Year 2024
Lot Size 7,405 Sqft
Acres 0.17
Property Description
Welcome to your dream home! This exceptional 6-year-old end unit townhome, thoughtfully designed by Ryan Homes, offers a perfect blend of modern luxury and everyday comfort. Nestled in a vibrant community equipped with amenities such as a pool, fitness center, and clubhouse, included in the monthly HOA, this property invites you to embrace a lifestyle of relaxation and enjoyment.
As you step inside, you're greeted by the elegance of gleaming hardwood floors that extend throughout the entire second floor, enhancing the home's aesthetic appeal and durability. The spacious two-car garage provides convenient parking and ample storage, ensuring that your living space remains tidy and organized.
Outdoors, the inviting composite deck offers the perfect setting to enjoy your morning coffee or unwind with sunsets, ideal for both peaceful moments and gatherings with friends and family. The chef's kitchen is a true highlight, featuring a generous island, sleek stainless steel appliances, and stunning cabinetry that marries functionality with style.
Being an end unit, this townhome boasts a larger lot, providing you with more outdoor space for gardening, recreational activities, or simply enjoying the fresh air. The abundant natural light that fills the home enhances its warm and welcoming atmosphere, creating a comfortable sanctuary you'll love coming home to.
Beyond the stunning interior, the close-knit neighborhood offers a friendly vibe complemented by easy access to recreational amenities, making it perfect for building connections and enjoying community life.
Minutes from White marsh mall, Ikea, Costco and a short drive to APG, don't miss out on the opportunity to experience the charm of this remarkable property. Contact us today to schedule a viewing and see for yourself how luxury meets practicality in your new home—your dream abode is waiting for you!
Location
State MD
County Baltimore
Zoning RESIDENTIAL
Rooms
Basement Front Entrance, Connecting Stairway, Daylight, Full, Fully Finished, Heated, Improved
Interior
Interior Features Kitchen - Island, Kitchen - Table Space, Dining Area
Hot Water Tankless
Heating Energy Star Heating System
Cooling Central A/C
Fireplace N
Heat Source Natural Gas
Exterior
Parking Features Garage - Rear Entry
Garage Spaces 2.0
Amenities Available Club House, Community Center, Common Grounds, Fitness Center, Pool - Outdoor
Water Access N
Accessibility None
Attached Garage 2
Total Parking Spaces 2
Garage Y
Building
Story 3
Foundation Slab
Sewer Public Sewer
Water Public
Architectural Style Traditional
Level or Stories 3
Additional Building Above Grade
New Construction N
Schools
School District Baltimore County Public Schools
Others
Senior Community No
Tax ID 04152500012823
Ownership Fee Simple
SqFt Source Estimated
Special Listing Condition Standard
Read Less

Bought with Hannah Babcock • RE/MAX Components



