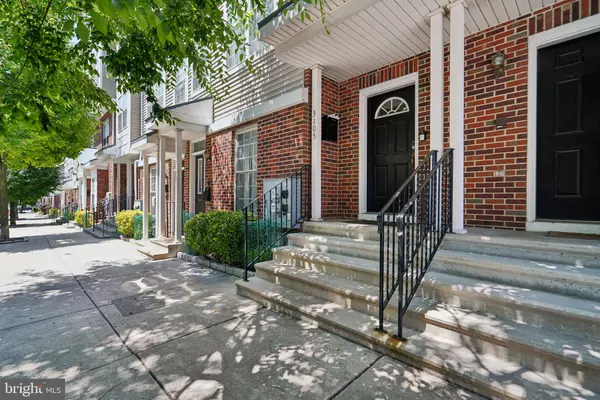For more information regarding the value of a property, please contact us for a free consultation.
3105 W THOMPSON ST Philadelphia, PA 19121
Want to know what your home might be worth? Contact us for a FREE valuation!

Our team is ready to help you sell your home for the highest possible price ASAP
Key Details
Sold Price $389,000
Property Type Condo
Sub Type Condo/Co-op
Listing Status Sold
Purchase Type For Sale
Square Footage 1,680 sqft
Price per Sqft $231
Subdivision Brewerytown
MLS Listing ID PAPH2378752
Sold Date 12/31/24
Style Colonial
Bedrooms 3
Full Baths 3
Condo Fees $330/mo
HOA Y/N N
Abv Grd Liv Area 1,680
Originating Board BRIGHT
Year Built 2006
Annual Tax Amount $4,158
Tax Year 2022
Lot Dimensions 0.00 x 0.00
Property Description
Welcome to this stunning townhome nestled in the highly sought-after neighborhood of Brewerytown's in gated community with both garage and driveway parking. This home is modern living starting from the tree-lined street leading to a foyer area offering convenient access to a one-car rear garage and the one-car driveway, as well as the laundry closet. Ascending to the main living level, you'll be greeted by a bright and airy open concept floor plan adorned with hardwood floors. The living room boasts expansive windows, a marble electric fireplace (included!), and a private screened-in balcony. The updated eat-in kitchen seamlessly connects with the living room, featuring a breakfast bar, granite countertops, stainless steel appliances, gas cooking, pendant lighting, and a pantry. An adjacent dining area completes this perfect space for entertaining. The highlight of the home is the spacious primary bedroom on this level, featuring vaulted ceilings with skylights, large windows, and two closets including a walk-in. The ensuite bathroom offers a dual vanity and a glass-enclosed tiled walk-in shower. The second bedroom on this floor also features vaulted ceilings, built-ins, and a wall of wardrobes (included). A convenient full hall bathroom completes this level. Ascend to the top level to discover another expansive bedroom offering endless possibilities—it can serve as an alternative to the primary bedroom, guest room, home office, playroom, home gym, or even additional living space. A third full hall bathroom on this level adds convenience and versatility. The HOA covers surveillance, exterior maintenance including the roof, trash, snow/leaf removal, and all landscaping. Located in close proximity to grocery stores, restaurants, cafes, public transportation, the renowned Philadelphia Art Museum, and the Philadelphia Zoo, this townhome combines luxurious living with urban convenience. Don't miss the opportunity to make this exceptional property your new home in Brewerytown. Schedule your showing today!
Location
State PA
County Philadelphia
Area 19121 (19121)
Zoning RESIDENTIAL
Rooms
Other Rooms Living Room, Dining Room, Primary Bedroom, Bedroom 2, Bedroom 3, Kitchen, Foyer, Laundry, Primary Bathroom, Full Bath
Main Level Bedrooms 2
Interior
Interior Features Kitchen - Eat-In, Pantry
Hot Water Natural Gas
Heating Forced Air
Cooling Central A/C
Fireplaces Number 1
Fireplaces Type Electric
Equipment Built-In Microwave, Dishwasher, Disposal, Energy Efficient Appliances, Oven - Single, Refrigerator, Stainless Steel Appliances, Oven/Range - Gas
Fireplace Y
Appliance Built-In Microwave, Dishwasher, Disposal, Energy Efficient Appliances, Oven - Single, Refrigerator, Stainless Steel Appliances, Oven/Range - Gas
Heat Source Natural Gas
Laundry Lower Floor
Exterior
Exterior Feature Balcony
Parking Features Built In, Garage - Rear Entry, Basement Garage
Garage Spaces 2.0
Amenities Available None
Water Access N
Roof Type Shingle
Accessibility None
Porch Balcony
Attached Garage 1
Total Parking Spaces 2
Garage Y
Building
Story 3
Foundation Concrete Perimeter
Sewer Public Sewer
Water Public
Architectural Style Colonial
Level or Stories 3
Additional Building Above Grade, Below Grade
New Construction N
Schools
School District The School District Of Philadelphia
Others
Pets Allowed Y
HOA Fee Include Ext Bldg Maint,Trash,Snow Removal,Lawn Maintenance,Other
Senior Community No
Tax ID 888290004
Ownership Fee Simple
SqFt Source Assessor
Special Listing Condition Standard
Pets Allowed No Pet Restrictions
Read Less

Bought with Ramon Michael Solis • BHHS Fox & Roach-Haverford



