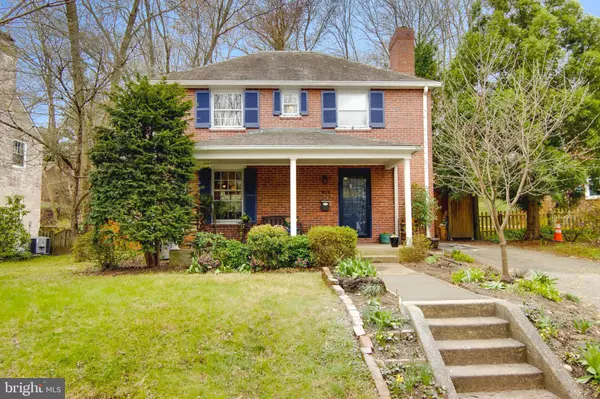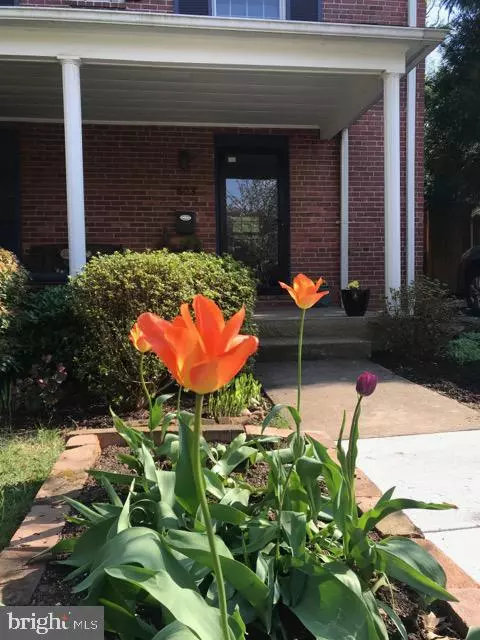For more information regarding the value of a property, please contact us for a free consultation.
503 WINGATE RD Baltimore, MD 21210
Want to know what your home might be worth? Contact us for a FREE valuation!

Our team is ready to help you sell your home for the highest possible price ASAP
Key Details
Sold Price $540,000
Property Type Single Family Home
Sub Type Detached
Listing Status Sold
Purchase Type For Sale
Square Footage 2,433 sqft
Price per Sqft $221
Subdivision Roland Park
MLS Listing ID MDBA2151372
Sold Date 12/31/24
Style Colonial
Bedrooms 3
Full Baths 2
Half Baths 1
HOA Y/N N
Abv Grd Liv Area 1,398
Originating Board BRIGHT
Year Built 1947
Annual Tax Amount $9,303
Tax Year 2024
Lot Size 6,359 Sqft
Acres 0.15
Property Description
Cute and cozy, this immaculate porch front home with three bedrooms and two and a half baths welcomes you! Located in the coveted neighborhood of Keswick, and the Roland Park school district, it features hardwood floors, fireplace with wood-burning insert, central air, an open floor plan with updated gourmet kitchen and huge bay window, and a recently renovated modern bathroom. Upstairs has 3 bedrooms, a full and a half bath. The lower level is finished with a full bath and provides a workshop and a rec room perfect for family gatherings, studies, or even practicing music. The massive rear yard has a patio and privacy fence making it great for entertaining! Garden shed in the back yard and bike shed/recycling center abuts the driveway parking along the west side. Walking distance to Loyola, Notre Dame, Hampden, Roland Park, local shops, restaurants, jogging/biking trails, playgrounds and parks. Come fall in love with this light filled, charming home today! Video tour available. Showings by appointment.
Location
State MD
County Baltimore City
Zoning R-3
Direction North
Rooms
Other Rooms Living Room, Dining Room, Bedroom 2, Bedroom 3, Kitchen, Bedroom 1, Recreation Room, Workshop, Bathroom 1, Bathroom 2, Half Bath
Basement Other, Fully Finished
Interior
Interior Features Ceiling Fan(s), Combination Kitchen/Dining, Dining Area, Floor Plan - Open, Kitchen - Gourmet, Upgraded Countertops, Wood Floors
Hot Water Natural Gas
Heating Forced Air
Cooling Ceiling Fan(s), Central A/C
Flooring Hardwood
Fireplaces Number 1
Fireplaces Type Wood, Insert, Mantel(s)
Equipment Dishwasher, Disposal, Dryer, Microwave, Oven/Range - Gas, Range Hood, Refrigerator, Stainless Steel Appliances, Washer, Dryer - Front Loading
Fireplace Y
Appliance Dishwasher, Disposal, Dryer, Microwave, Oven/Range - Gas, Range Hood, Refrigerator, Stainless Steel Appliances, Washer, Dryer - Front Loading
Heat Source Natural Gas
Laundry Basement, Has Laundry, Lower Floor, Dryer In Unit, Washer In Unit
Exterior
Exterior Feature Porch(es), Patio(s)
Fence Wood
Water Access N
View Garden/Lawn, Street, Trees/Woods, Scenic Vista
Accessibility 2+ Access Exits
Porch Porch(es), Patio(s)
Garage N
Building
Lot Description Backs to Trees
Story 3
Foundation Permanent
Sewer Public Sewer
Water Public
Architectural Style Colonial
Level or Stories 3
Additional Building Above Grade, Below Grade
New Construction N
Schools
Elementary Schools Roland Park Elementary-Middle School
Middle Schools Roland Park
School District Baltimore City Public Schools
Others
Senior Community No
Tax ID 0327134965H012
Ownership Fee Simple
SqFt Source Assessor
Acceptable Financing Cash, Conventional, VA, FHA
Listing Terms Cash, Conventional, VA, FHA
Financing Cash,Conventional,VA,FHA
Special Listing Condition Standard
Read Less

Bought with Unrepresented Buyer • Unrepresented Buyer Office



