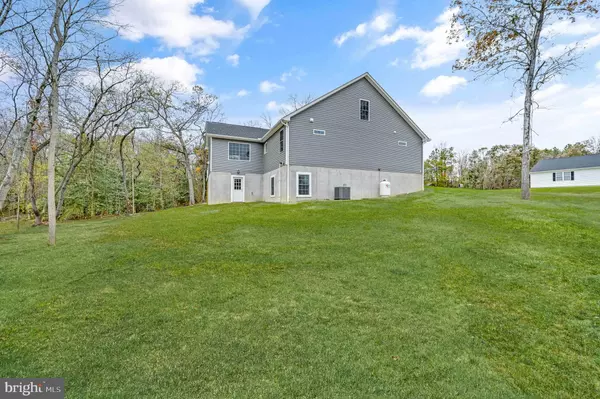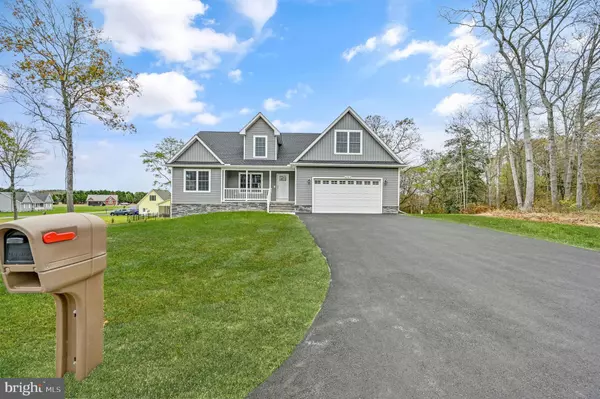For more information regarding the value of a property, please contact us for a free consultation.
6303 TURKEY BRANCH Laurel, DE 19956
Want to know what your home might be worth? Contact us for a FREE valuation!

Our team is ready to help you sell your home for the highest possible price ASAP
Key Details
Sold Price $480,000
Property Type Single Family Home
Sub Type Detached
Listing Status Sold
Purchase Type For Sale
Square Footage 1,800 sqft
Price per Sqft $266
Subdivision North Towns End Ii
MLS Listing ID DESU2069424
Sold Date 12/23/24
Style Raised Ranch/Rambler
Bedrooms 3
Full Baths 2
HOA Fees $12/ann
HOA Y/N Y
Abv Grd Liv Area 1,800
Originating Board BRIGHT
Year Built 2024
Annual Tax Amount $73
Tax Year 2023
Lot Size 0.750 Acres
Acres 0.75
Lot Dimensions 101.00 x 261.00
Property Description
COMPLETED AND READY FOR OCCUPANCY!!!
FEATURES A HUGE FULL BASEMENT AND A SECOND FLOOR DESIGNED TO BE FINISHED WITH BATHROOM PLUMBING IN PLACE!
Come and see this 1800 square foot home with 3 LARGE bedrooms and two full baths in a split floor plan. Center all your gatherings in the large open great room, kitchen and dining area. And in the center of kitchen and dining area is the huge center island. Kitchen features soft close cabinetry, granite countertops and large farm sink! Just beyond this is the sunroom with fireplace which opens onto a huge elevated deck, giving breathtaking views. Has to be seen to appreciate it. You will know the quality of this home once you walk through the front door!
Location
State DE
County Sussex
Area Little Creek Hundred (31010)
Zoning AR-1
Rooms
Other Rooms Living Room, Primary Bedroom, Bedroom 2, Bedroom 3, Kitchen, Sun/Florida Room, Utility Room, Bathroom 2, Primary Bathroom
Basement Connecting Stairway, Drainage System, Full, Outside Entrance, Sump Pump, Unfinished, Windows
Main Level Bedrooms 3
Interior
Interior Features Carpet, Ceiling Fan(s), Combination Kitchen/Dining, Floor Plan - Open, Kitchen - Gourmet, Kitchen - Island, Pantry, Primary Bath(s), Bathroom - Stall Shower, Bathroom - Tub Shower, Upgraded Countertops, Walk-in Closet(s)
Hot Water Electric
Heating Central, Heat Pump - Electric BackUp
Cooling Central A/C, Ceiling Fan(s), Heat Pump(s)
Flooring Carpet, Luxury Vinyl Plank
Fireplaces Number 1
Fireplaces Type Gas/Propane
Equipment Dishwasher, Microwave, Oven/Range - Electric, Range Hood, Refrigerator, Stainless Steel Appliances, Water Heater, Icemaker
Fireplace Y
Window Features Double Hung,Insulated,Screens,Sliding
Appliance Dishwasher, Microwave, Oven/Range - Electric, Range Hood, Refrigerator, Stainless Steel Appliances, Water Heater, Icemaker
Heat Source Electric
Laundry Main Floor
Exterior
Exterior Feature Deck(s), Porch(es)
Parking Features Garage - Front Entry
Garage Spaces 4.0
Utilities Available Cable TV Available, Electric Available
Water Access N
Roof Type Architectural Shingle
Accessibility 2+ Access Exits
Porch Deck(s), Porch(es)
Attached Garage 2
Total Parking Spaces 4
Garage Y
Building
Story 1
Foundation Concrete Perimeter
Sewer Gravity Sept Fld
Water Well
Architectural Style Raised Ranch/Rambler
Level or Stories 1
Additional Building Above Grade, Below Grade
Structure Type Dry Wall
New Construction Y
Schools
School District Laurel
Others
Pets Allowed Y
Senior Community No
Tax ID 432-06.00-227.00
Ownership Fee Simple
SqFt Source Assessor
Acceptable Financing Cash, Conventional, FHA, VA
Listing Terms Cash, Conventional, FHA, VA
Financing Cash,Conventional,FHA,VA
Special Listing Condition Standard
Pets Allowed No Pet Restrictions
Read Less

Bought with STACI WALLS • NextHome Tomorrow Realty



