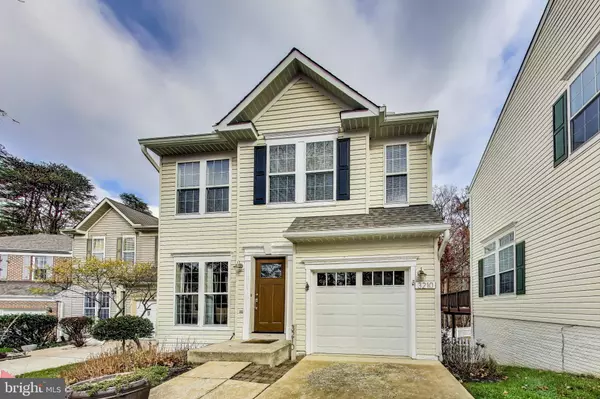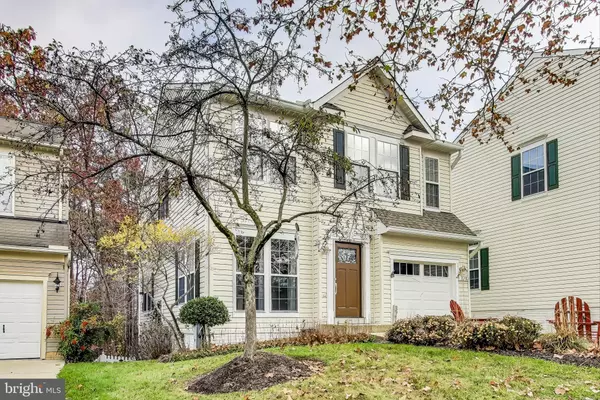For more information regarding the value of a property, please contact us for a free consultation.
3210 SHADOW PARK DR Laurel, MD 20724
Want to know what your home might be worth? Contact us for a FREE valuation!

Our team is ready to help you sell your home for the highest possible price ASAP
Key Details
Sold Price $565,000
Property Type Single Family Home
Sub Type Detached
Listing Status Sold
Purchase Type For Sale
Square Footage 2,216 sqft
Price per Sqft $254
Subdivision Russett
MLS Listing ID MDAA2098624
Sold Date 12/27/24
Style Colonial
Bedrooms 3
Full Baths 2
Half Baths 2
HOA Fees $65/mo
HOA Y/N Y
Abv Grd Liv Area 1,616
Originating Board BRIGHT
Year Built 1998
Annual Tax Amount $4,366
Tax Year 2024
Lot Size 3,920 Sqft
Acres 0.09
Property Description
Welcome Home to 3210 Shadow Park Drive in the sought after Community of Russett! This beautifully maintained home has been updated throughout. You are immediately welcomed by the beautiful front landscaping and paver walkway. The main level features hardwood flooring, crown moldings, large windows and an open layout. The sunny front living room leads to the formal dining room. The remodeled kitchen features granite countertops, 42" cabinets, large island, recessed lighting, wine fridge, large pantry and walk out to a beautiful screen porch. The upper level includes 3 spacious bedrooms with ceiling fans including a beautiful primary suite! The primary suite features vaulted ceilings, large walk in closet, and a spa inspired private bathroom with soaking tub, separate shower and a double vanity. The fully finished lower lever includes a spacious family room, bathroom, a possible 4th bedroom and level walk out to a fully fenced back yard with patio that backs up to trees. The large garage features plenty of storage space. The Community of Russett has lots of amenities including a pool, tennis courts, community center, playgrounds, walking trails and so much more. Close to schools, shopping and all major routes, this gorgeous home is a must see!
Location
State MD
County Anne Arundel
Zoning R15
Rooms
Other Rooms Living Room, Dining Room, Primary Bedroom, Bedroom 2, Bedroom 3, Kitchen, Den, Foyer, Exercise Room, Mud Room, Recreation Room, Bathroom 2, Primary Bathroom, Half Bath, Screened Porch
Basement Connecting Stairway, Daylight, Partial, Full, Fully Finished, Heated, Improved, Interior Access, Outside Entrance, Rear Entrance, Walkout Level, Windows
Interior
Interior Features Attic, Carpet, Ceiling Fan(s), Crown Moldings, Dining Area, Family Room Off Kitchen, Floor Plan - Open, Formal/Separate Dining Room, Kitchen - Country, Kitchen - Eat-In, Kitchen - Gourmet, Kitchen - Island, Primary Bath(s), Pantry, Recessed Lighting, Bathroom - Soaking Tub, Bathroom - Tub Shower, Upgraded Countertops, Walk-in Closet(s), Wood Floors
Hot Water Natural Gas
Heating Forced Air, Energy Star Heating System, Programmable Thermostat
Cooling Ceiling Fan(s), Central A/C, Programmable Thermostat, Energy Star Cooling System
Flooring Hardwood, Ceramic Tile, Carpet
Fireplaces Number 1
Fireplaces Type Electric
Equipment Built-In Microwave, Disposal, Dishwasher, Dryer, Energy Efficient Appliances, Exhaust Fan, Microwave, Oven - Self Cleaning, Oven/Range - Gas, Refrigerator, Six Burner Stove, Stainless Steel Appliances, Stove, Washer, Water Heater
Fireplace Y
Window Features Insulated,Low-E
Appliance Built-In Microwave, Disposal, Dishwasher, Dryer, Energy Efficient Appliances, Exhaust Fan, Microwave, Oven - Self Cleaning, Oven/Range - Gas, Refrigerator, Six Burner Stove, Stainless Steel Appliances, Stove, Washer, Water Heater
Heat Source Natural Gas
Laundry Has Laundry, Main Floor, Washer In Unit, Dryer In Unit
Exterior
Exterior Feature Deck(s), Patio(s), Porch(es), Screened
Parking Features Garage - Front Entry, Garage Door Opener, Inside Access, Oversized
Garage Spaces 3.0
Fence Rear
Utilities Available Under Ground
Amenities Available Community Center, Common Grounds, Pool - Outdoor, Tennis Courts, Tot Lots/Playground, Bike Trail, Basketball Courts, Volleyball Courts, Picnic Area, Party Room, Club House, Jog/Walk Path, Meeting Room, Swimming Pool
Water Access N
View Garden/Lawn, Trees/Woods
Roof Type Shingle
Accessibility None
Porch Deck(s), Patio(s), Porch(es), Screened
Road Frontage City/County
Attached Garage 1
Total Parking Spaces 3
Garage Y
Building
Lot Description Cleared, Backs to Trees, Front Yard, Landscaping, No Thru Street, Premium, Private, Rear Yard, SideYard(s)
Story 3
Foundation Block
Sewer Public Sewer
Water Public
Architectural Style Colonial
Level or Stories 3
Additional Building Above Grade, Below Grade
Structure Type 9'+ Ceilings
New Construction N
Schools
Elementary Schools Call School Board
Middle Schools Call School Board
High Schools Call School Board
School District Anne Arundel County Public Schools
Others
Senior Community No
Tax ID 020467590098038
Ownership Fee Simple
SqFt Source Estimated
Acceptable Financing Cash, Conventional, FHA, VA
Horse Property N
Listing Terms Cash, Conventional, FHA, VA
Financing Cash,Conventional,FHA,VA
Special Listing Condition Standard
Read Less

Bought with Kevin A Lloyd • Trademark Realty, Inc



