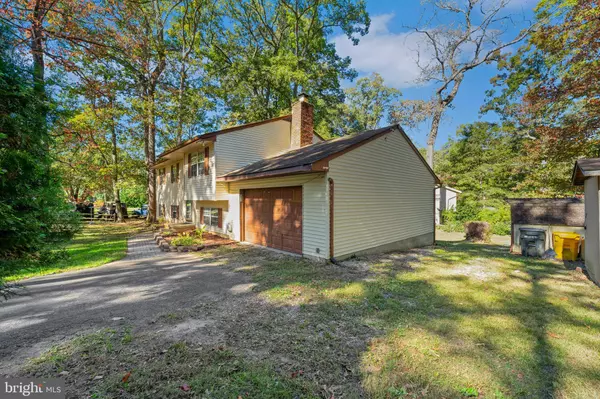For more information regarding the value of a property, please contact us for a free consultation.
1052 HAMPTON DR Crownsville, MD 21032
Want to know what your home might be worth? Contact us for a FREE valuation!

Our team is ready to help you sell your home for the highest possible price ASAP
Key Details
Sold Price $460,000
Property Type Single Family Home
Sub Type Detached
Listing Status Sold
Purchase Type For Sale
Square Footage 2,196 sqft
Price per Sqft $209
Subdivision Sunrise Beach
MLS Listing ID MDAA2096382
Sold Date 12/27/24
Style Split Foyer
Bedrooms 4
Full Baths 3
HOA Y/N N
Abv Grd Liv Area 1,098
Originating Board BRIGHT
Year Built 1976
Annual Tax Amount $4,523
Tax Year 2024
Lot Size 0.292 Acres
Acres 0.29
Property Description
Great location in Sunrise Beach * Wooded setting, just blocks from the Severn River** Spacious home has 4 bedrooms, 3 baths, hardwood flooring. Updates in progress include interior painting, primary bathroom, attached garage, spacious deck off kitchen and dining room. Basement set up as seperate apartment with 1 bedroom and 1 full bathroom and stately brick fireplace . Home is set up as 2 separate apartment with their own entrances and their own separate driveways and shared laundry room that both can access.
Location
State MD
County Anne Arundel
Zoning R2
Rooms
Basement Front Entrance, Fully Finished, Full, Improved, Outside Entrance, Walkout Level
Main Level Bedrooms 3
Interior
Interior Features 2nd Kitchen, Bathroom - Walk-In Shower, Ceiling Fan(s), Chair Railings, Crown Moldings, Dining Area, Entry Level Bedroom, Formal/Separate Dining Room, Primary Bath(s), Other
Hot Water Electric
Heating Forced Air
Cooling Central A/C
Fireplaces Number 1
Fireplaces Type Mantel(s)
Fireplace Y
Window Features Double Pane
Heat Source Oil
Laundry Basement
Exterior
Exterior Feature Deck(s)
Parking Features Garage Door Opener
Garage Spaces 2.0
Fence Partially
Utilities Available Other
Water Access Y
View Garden/Lawn
Street Surface Black Top
Accessibility None
Porch Deck(s)
Road Frontage City/County
Attached Garage 2
Total Parking Spaces 2
Garage Y
Building
Lot Description Corner
Story 2
Foundation Slab
Sewer On Site Septic
Water Well
Architectural Style Split Foyer
Level or Stories 2
Additional Building Above Grade, Below Grade
New Construction N
Schools
School District Anne Arundel County Public Schools
Others
Pets Allowed Y
Senior Community No
Tax ID 020274809696400
Ownership Fee Simple
SqFt Source Assessor
Acceptable Financing Cash, Conventional
Listing Terms Cash, Conventional
Financing Cash,Conventional
Special Listing Condition Standard
Pets Allowed No Pet Restrictions
Read Less

Bought with Annastasia M Wing • CENTURY 21 New Millennium



