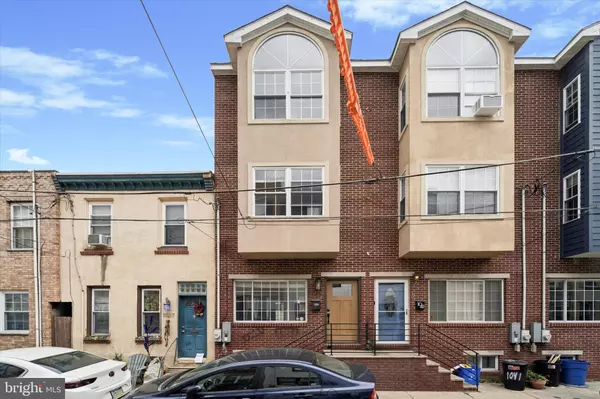For more information regarding the value of a property, please contact us for a free consultation.
1039 S DORRANCE ST Philadelphia, PA 19146
Want to know what your home might be worth? Contact us for a FREE valuation!

Our team is ready to help you sell your home for the highest possible price ASAP
Key Details
Sold Price $570,000
Property Type Townhouse
Sub Type Interior Row/Townhouse
Listing Status Sold
Purchase Type For Sale
Square Footage 1,520 sqft
Price per Sqft $375
Subdivision Graduate Hospital
MLS Listing ID PAPH2406290
Sold Date 11/25/24
Style Other
Bedrooms 3
Full Baths 2
Half Baths 1
HOA Y/N N
Abv Grd Liv Area 1,520
Originating Board BRIGHT
Year Built 2009
Annual Tax Amount $8,330
Tax Year 2024
Lot Size 700 Sqft
Acres 0.02
Lot Dimensions 14.00 x 50.00
Property Description
Beautiful Graduate Hospital location with spectacular views of the entire city and easy access to major roads and public transportation. This 3 bedroom home welcomes you with oak hardwood floors throughout and casement windows. 1st level offers an open floor plan with living and dining rooms and kitchen with stainless steel appliances, granite countertops, traveline backsplash, and kitchen island. 2nd level consists of 2 bedrooms and full bath. 3rd level has a gorgeous master suite with walk-in closet, master bath and private balcony with staircase leading to the rooftop deck with electric and cable hookup. Fully finished basement with brand new carpet, has a powder room, and laundry room with plenty of storage. Freshly painted throughout, new doors and windows. Enjoy a private patio backyard or rooftop for relaxing or entertaining.
Location
State PA
County Philadelphia
Area 19146 (19146)
Zoning RSA5
Rooms
Basement Fully Finished
Main Level Bedrooms 3
Interior
Hot Water Electric
Cooling Central A/C
Fireplace N
Heat Source Natural Gas
Exterior
Water Access N
Accessibility None
Garage N
Building
Story 4
Foundation Other
Sewer Public Sewer
Water Public
Architectural Style Other
Level or Stories 4
Additional Building Above Grade, Below Grade
New Construction N
Schools
School District The School District Of Philadelphia
Others
Senior Community No
Tax ID 301378970
Ownership Fee Simple
SqFt Source Assessor
Security Features Electric Alarm
Special Listing Condition Standard
Read Less

Bought with Rani Saba • KW Empower



