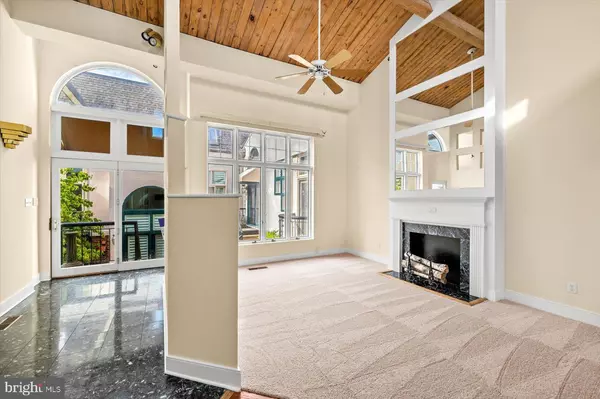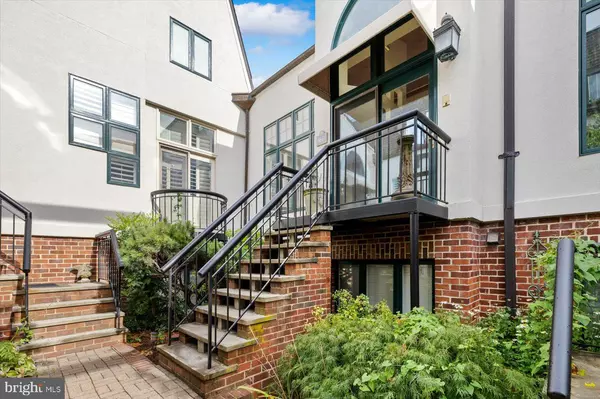For more information regarding the value of a property, please contact us for a free consultation.
721 KENMORE AVE Fredericksburg, VA 22401
Want to know what your home might be worth? Contact us for a FREE valuation!

Our team is ready to help you sell your home for the highest possible price ASAP
Key Details
Sold Price $595,000
Property Type Townhouse
Sub Type Interior Row/Townhouse
Listing Status Sold
Purchase Type For Sale
Square Footage 1,933 sqft
Price per Sqft $307
Subdivision Mill Race Common
MLS Listing ID VAFB2006266
Sold Date 12/23/24
Style Contemporary
Bedrooms 3
Full Baths 2
Half Baths 1
HOA Fees $600/mo
HOA Y/N Y
Abv Grd Liv Area 1,933
Originating Board BRIGHT
Year Built 1989
Annual Tax Amount $4,520
Tax Year 2022
Lot Size 3 Sqft
Property Description
Exceptional offering in the city!- This is a unique area that was once a former pants factory from 1918 until 1987 (and the legend is that the factory made clothes for Liberace! ) Every unit is different.
NOW INCLUDES ONE CAR GARAGE!!!
This unit has soaring 24 ft. ceilings on the upper level , a very open concept with a fireplace and some hardwood floors original to the factory. The cozy 3 bedrooms are all downstairs with 2 full baths. The HOA covers outside maintenance of the dwelling, common area, trash pickup and some utilities.
The location is perfect ! The area is quiet and serene but within walking distance of downtown! New paint and new carpet! There is another one car garage that can be purchased separately- If you are looking for downtown living, with convenience and no maintenance this is a must to see!
Location
State VA
County Fredericksburg City
Zoning R1
Rooms
Other Rooms Living Room, Dining Room, Kitchen, Family Room, Foyer, Laundry
Basement Daylight, Full, English, Fully Finished, Heated, Improved
Interior
Interior Features Carpet, Ceiling Fan(s), Curved Staircase, Dining Area, Exposed Beams, Family Room Off Kitchen, Floor Plan - Open, Pantry, Recessed Lighting, Wood Floors
Hot Water Natural Gas
Heating Heat Pump(s)
Cooling Central A/C, Heat Pump(s)
Fireplaces Number 1
Fireplace Y
Heat Source Natural Gas
Exterior
Parking Features Garage - Front Entry, Garage Door Opener
Garage Spaces 3.0
Water Access N
Accessibility None
Total Parking Spaces 3
Garage Y
Building
Story 2
Foundation Brick/Mortar, Slab
Sewer Public Sewer
Water Public
Architectural Style Contemporary
Level or Stories 2
Additional Building Above Grade, Below Grade
New Construction N
Schools
School District Fredericksburg City Public Schools
Others
HOA Fee Include Common Area Maintenance,Ext Bldg Maint,Lawn Care Front,Management,Reserve Funds,Road Maintenance,Snow Removal,Trash,Water,Other
Senior Community No
Tax ID 7789-03-5800
Ownership Fee Simple
SqFt Source Assessor
Special Listing Condition Standard
Read Less

Bought with Mari F Kelly • Long & Foster Real Estate, Inc.



