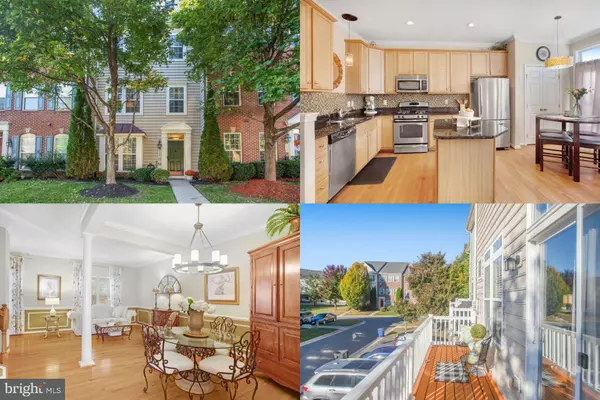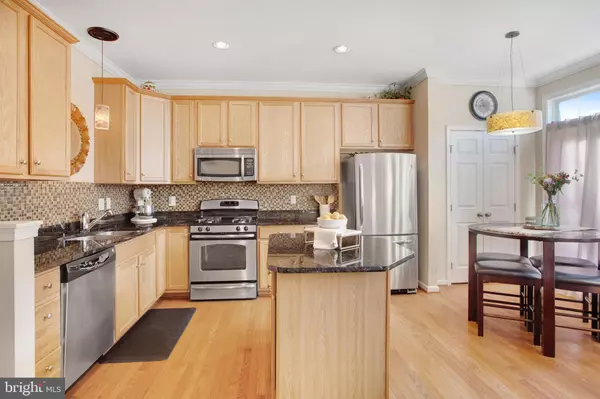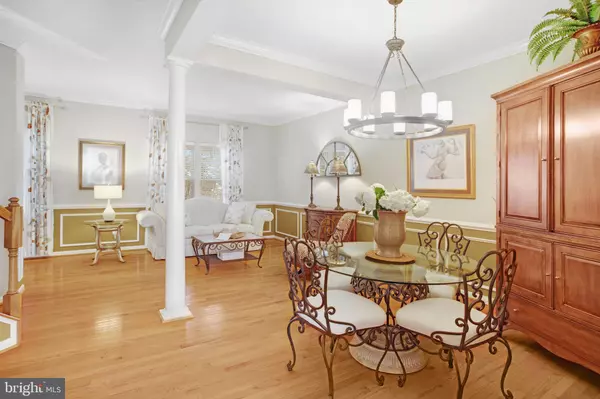For more information regarding the value of a property, please contact us for a free consultation.
4427 SIMPSON MILL WAY Woodbridge, VA 22192
Want to know what your home might be worth? Contact us for a FREE valuation!

Our team is ready to help you sell your home for the highest possible price ASAP
Key Details
Sold Price $535,000
Property Type Townhouse
Sub Type Interior Row/Townhouse
Listing Status Sold
Purchase Type For Sale
Square Footage 1,974 sqft
Price per Sqft $271
Subdivision Reids Prospect
MLS Listing ID VAPW2081674
Sold Date 12/20/24
Style Traditional
Bedrooms 3
Full Baths 3
Half Baths 1
HOA Fees $102/mo
HOA Y/N Y
Abv Grd Liv Area 1,614
Originating Board BRIGHT
Year Built 2008
Annual Tax Amount $5,050
Tax Year 2024
Lot Size 1,690 Sqft
Acres 0.04
Property Description
From the moment you enter, this 3-bedroom, 3.5-bath home offers a bright and welcoming atmosphere. Natural light fills the space, highlighting the gleaming hardwood floors and spacious layout. The large, eat-in kitchen is perfect for meals and gatherings, while the oversized living area provides a comfortable space for relaxation. Impeccably maintained, this home still feels like new. Located in a well-kept community with low HOA fees, it's conveniently situated near daily necessities and offers the practical benefits of a two-car garage, street parking, and a potential 4th bedroom in the basement. This home combines comfort, style, and functionality for everyday living.
** Accepting Back up Offers**
Location
State VA
County Prince William
Zoning PMD
Rooms
Basement Partially Finished
Interior
Hot Water Natural Gas
Heating Forced Air
Cooling Central A/C
Fireplaces Number 1
Equipment Built-In Microwave, Dryer, Washer, Dishwasher, Disposal, Refrigerator, Stove
Fireplace Y
Appliance Built-In Microwave, Dryer, Washer, Dishwasher, Disposal, Refrigerator, Stove
Heat Source Natural Gas
Exterior
Parking Features Garage - Rear Entry
Garage Spaces 2.0
Water Access N
Accessibility None
Attached Garage 2
Total Parking Spaces 2
Garage Y
Building
Story 2
Foundation Other
Sewer Public Sewer
Water Public
Architectural Style Traditional
Level or Stories 2
Additional Building Above Grade, Below Grade
New Construction N
Schools
Elementary Schools Penn
Middle Schools Benton
High Schools Charles J. Colgan Senior
School District Prince William County Public Schools
Others
Senior Community No
Tax ID 8193-22-3297
Ownership Fee Simple
SqFt Source Assessor
Special Listing Condition Standard
Read Less

Bought with Ehab Hennawi • Coldwell Banker Realty
GET MORE INFORMATION




