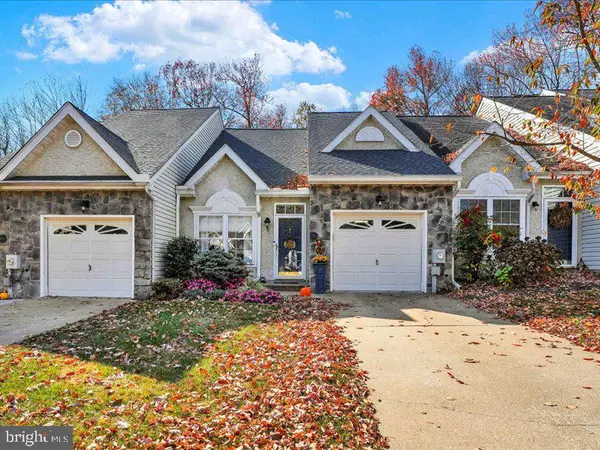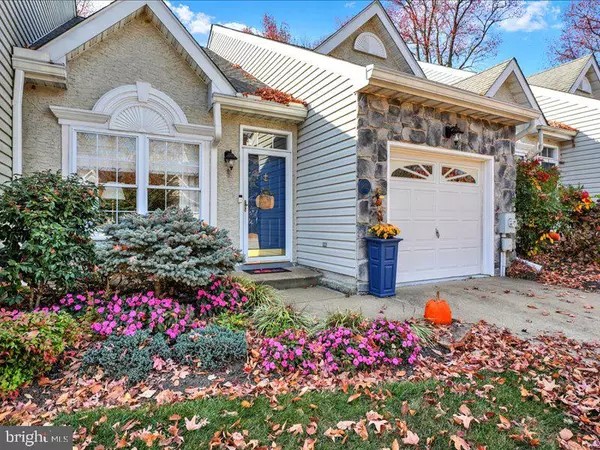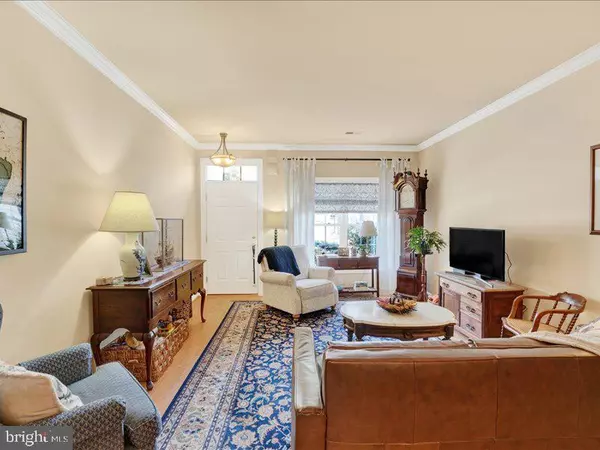For more information regarding the value of a property, please contact us for a free consultation.
1821 CLOUTIER CT Wilmington, DE 19803
Want to know what your home might be worth? Contact us for a FREE valuation!

Our team is ready to help you sell your home for the highest possible price ASAP
Key Details
Sold Price $434,000
Property Type Townhouse
Sub Type Interior Row/Townhouse
Listing Status Sold
Purchase Type For Sale
Square Footage 2,075 sqft
Price per Sqft $209
Subdivision Cloutier Court
MLS Listing ID DENC2071294
Sold Date 12/20/24
Style Carriage House
Bedrooms 2
Full Baths 2
HOA Fees $167/mo
HOA Y/N Y
Abv Grd Liv Area 2,075
Originating Board BRIGHT
Year Built 2001
Annual Tax Amount $4,227
Tax Year 2022
Lot Size 3,920 Sqft
Acres 0.09
Lot Dimensions 0.00 x 0.00
Property Description
Open House on Saturday 11/9 from 12-2 pm. Rarely available two bedroom, two bath stone townhome in the desirable 55+ community of Cloutier Court. This home features stainless steel appliances, fresh paint and gorgeous landscaping in the private backyard with a screened in porch on which to enjoy your morning coffee. This home has many upgrades: an open floor plan with extra details such as arched entrance, moldings and columns,spacious kitchen, master suite is on the first or second floor, your choice. First floor laundry. Enjoy the custom french doors in 2nd floor master suite with sitting room, spacious family room and dining room with high ceilings. Huge walk in closets on second floor, plenty of storage in this home.
This private community in an ideal North Wilmington location features sixteen homes in a convenient cul-de-sac setting which is close to shopping, restaurants, I-95 and so much more!
Location
State DE
County New Castle
Area Wilmington (30906)
Zoning ST
Rooms
Main Level Bedrooms 1
Interior
Interior Features Bathroom - Walk-In Shower, Bathroom - Tub Shower, Breakfast Area, Built-Ins, Carpet, Ceiling Fan(s), Bathroom - Soaking Tub, Family Room Off Kitchen, Formal/Separate Dining Room, Kitchen - Gourmet, Kitchen - Island, Kitchen - Table Space, Recessed Lighting, Upgraded Countertops, Window Treatments
Hot Water Electric
Heating Forced Air
Cooling Central A/C
Fireplace N
Heat Source Natural Gas
Laundry Main Floor
Exterior
Parking Features Garage - Front Entry
Garage Spaces 1.0
Water Access N
View Garden/Lawn
Accessibility 2+ Access Exits
Attached Garage 1
Total Parking Spaces 1
Garage Y
Building
Story 2
Foundation Concrete Perimeter
Sewer Public Sewer
Water Public
Architectural Style Carriage House
Level or Stories 2
Additional Building Above Grade, Below Grade
New Construction N
Schools
School District Brandywine
Others
Senior Community Yes
Age Restriction 55
Tax ID 06-090.00-654
Ownership Fee Simple
SqFt Source Assessor
Special Listing Condition Standard
Read Less

Bought with Curtis Tyler • RE/MAX Associates-Wilmington
GET MORE INFORMATION




