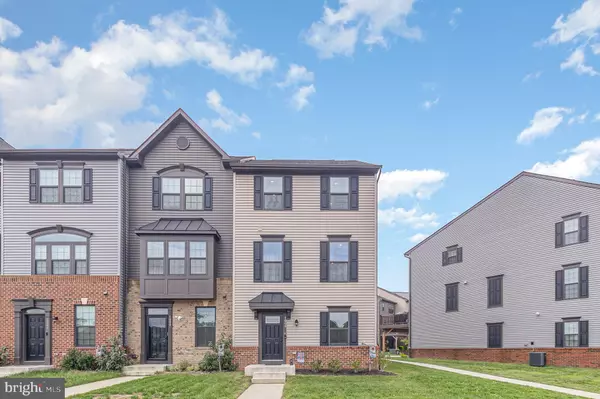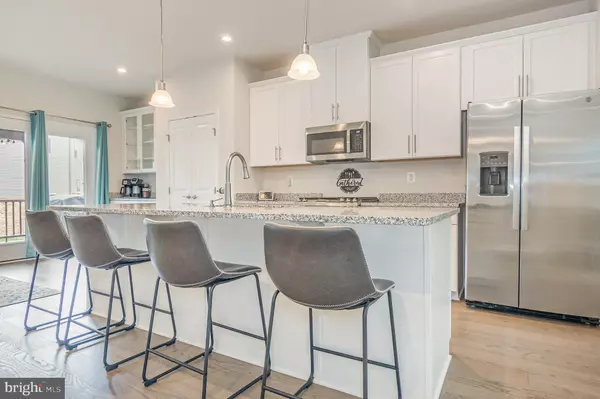For more information regarding the value of a property, please contact us for a free consultation.
1008 ALUM SPRING RD Fredericksburg, VA 22401
Want to know what your home might be worth? Contact us for a FREE valuation!

Our team is ready to help you sell your home for the highest possible price ASAP
Key Details
Sold Price $450,000
Property Type Townhouse
Sub Type End of Row/Townhouse
Listing Status Sold
Purchase Type For Sale
Square Footage 2,022 sqft
Price per Sqft $222
Subdivision None Available
MLS Listing ID VAFB2006868
Sold Date 12/20/24
Style Craftsman
Bedrooms 3
Full Baths 3
Half Baths 1
HOA Fees $75/mo
HOA Y/N Y
Abv Grd Liv Area 2,022
Originating Board BRIGHT
Year Built 2022
Annual Tax Amount $374
Tax Year 2022
Lot Size 3 Sqft
Property Description
Welcome home to the largest floor plan available In Fredericksburg Park. This home features a 3 bedroom, 3 & a half bathroom end unit with a 2 car garage. Massive upgrades have been installed throughout the home to include: additional storage on the 1st and 2nd floor; recessed lighting in all bedrooms; smart ceiling fans; and dimmable smart switches.
Enjoy controlling your home with ease, from the lights to the thermostat to the garage door; all can be operated with the use of an app or voice control with Alexa or google.
Conveniently located near Mary Washington Hospital and the University of Mary Washington.
Close to historic Fredericksburg along the VCR trail. Simply walk to Downtown restaurants like Fahrenheit 132, Alum Spring Park with playgrounds and trails, or enjoy a coffee from Hyperion Coffee Shop.
Location
State VA
County Fredericksburg City
Zoning R1
Rooms
Basement Fully Finished
Interior
Interior Features Ceiling Fan(s), Crown Moldings, Kitchen - Island, Primary Bath(s), Upgraded Countertops
Hot Water Natural Gas
Heating Forced Air
Cooling Central A/C, Ceiling Fan(s)
Equipment Built-In Microwave, Dishwasher, Disposal, Refrigerator, Stove
Furnishings No
Appliance Built-In Microwave, Dishwasher, Disposal, Refrigerator, Stove
Heat Source Natural Gas
Laundry Hookup
Exterior
Exterior Feature Deck(s)
Parking Features Garage Door Opener
Garage Spaces 2.0
Water Access N
Roof Type Architectural Shingle
Accessibility None
Porch Deck(s)
Attached Garage 2
Total Parking Spaces 2
Garage Y
Building
Story 3
Foundation Other
Sewer Public Sewer
Water Public
Architectural Style Craftsman
Level or Stories 3
Additional Building Above Grade, Below Grade
Structure Type 9'+ Ceilings
New Construction N
Schools
Elementary Schools Lafayette Upper
Middle Schools Walker-Grant
High Schools James Monroe
School District Fredericksburg City Public Schools
Others
Pets Allowed Y
Senior Community No
Tax ID 7779-70-1247
Ownership Fee Simple
SqFt Source Estimated
Acceptable Financing Cash, FHA, VA, Conventional
Listing Terms Cash, FHA, VA, Conventional
Financing Cash,FHA,VA,Conventional
Special Listing Condition Standard
Pets Allowed No Pet Restrictions
Read Less

Bought with Christian P Kaila • EXIT Elite Realty



