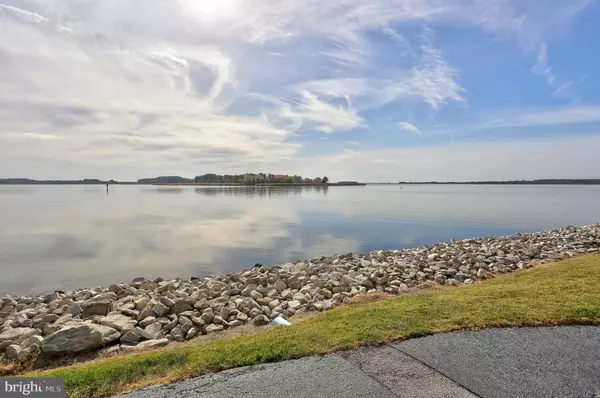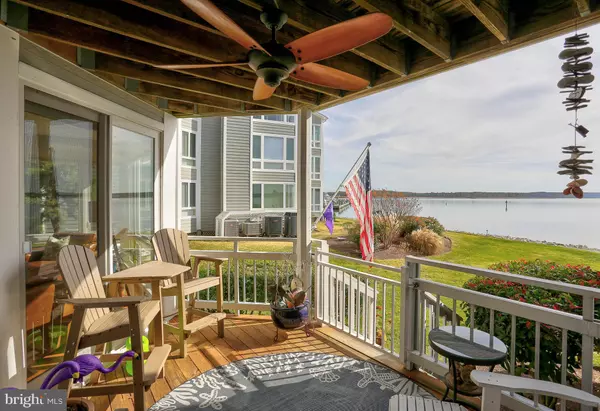For more information regarding the value of a property, please contact us for a free consultation.
811 OYSTER COVE DR Grasonville, MD 21638
Want to know what your home might be worth? Contact us for a FREE valuation!

Our team is ready to help you sell your home for the highest possible price ASAP
Key Details
Sold Price $710,000
Property Type Condo
Sub Type Condo/Co-op
Listing Status Sold
Purchase Type For Sale
Subdivision Oyster Cove
MLS Listing ID MDQA2011748
Sold Date 12/20/24
Style Ranch/Rambler
Bedrooms 3
Full Baths 2
Condo Fees $429/mo
HOA Fees $242/mo
HOA Y/N Y
Originating Board BRIGHT
Year Built 1987
Annual Tax Amount $4,556
Tax Year 2024
Property Description
This stunning first-floor condo in the highly sought-after Oyster Cove offers breathtaking water views right from your doorstep! Imagine waking up to the serene and peaceful ambiance of waterfront living every day. Nestled in a prime location, this condo offers both comfort and convenience, with easy access to nearby amenities, dining, and entertainment options. Inside, you'll find a beautifully remodeled kitchen, perfect for both cooking and entertaining! Over $100,000 in upgrades since 2022 including a 40ft boat slip at the community dock. Don't miss out on this incredible opportunity to live in one of the most desirable locations! Coming on the market Soon!
Location
State MD
County Queen Annes
Zoning WVC
Rooms
Main Level Bedrooms 3
Interior
Interior Features Built-Ins, Entry Level Bedroom, Family Room Off Kitchen, Floor Plan - Open, Kitchen - Gourmet, Kitchen - Island, Primary Bath(s), Recessed Lighting, Walk-in Closet(s), Wood Floors
Hot Water Electric
Heating Forced Air
Cooling Central A/C
Equipment Dishwasher, Dryer, Oven/Range - Electric, Refrigerator, Washer
Fireplace N
Appliance Dishwasher, Dryer, Oven/Range - Electric, Refrigerator, Washer
Heat Source Electric
Exterior
Amenities Available Common Grounds, Community Center, Elevator, Exercise Room, Fitness Center, Jog/Walk Path, Marina/Marina Club, Meeting Room, Pier/Dock, Pool - Outdoor, Tennis Courts
Water Access Y
Water Access Desc Boat - Powered,Canoe/Kayak,Fishing Allowed,Private Access,Sail
View Water, Creek/Stream
Accessibility None
Garage N
Building
Story 1
Unit Features Garden 1 - 4 Floors
Sewer Public Sewer
Water Public
Architectural Style Ranch/Rambler
Level or Stories 1
Additional Building Above Grade, Below Grade
New Construction N
Schools
School District Queen Anne'S County Public Schools
Others
Pets Allowed Y
HOA Fee Include Common Area Maintenance,Insurance,Lawn Care Front,Lawn Care Rear,Lawn Care Side,Lawn Maintenance,Management,Pier/Dock Maintenance,Pool(s),Recreation Facility,Road Maintenance,Snow Removal,Trash
Senior Community No
Tax ID 1805038081
Ownership Condominium
Security Features Security Gate
Special Listing Condition Standard
Pets Allowed Size/Weight Restriction
Read Less

Bought with Janet L Craig • Coldwell Banker Realty
GET MORE INFORMATION




