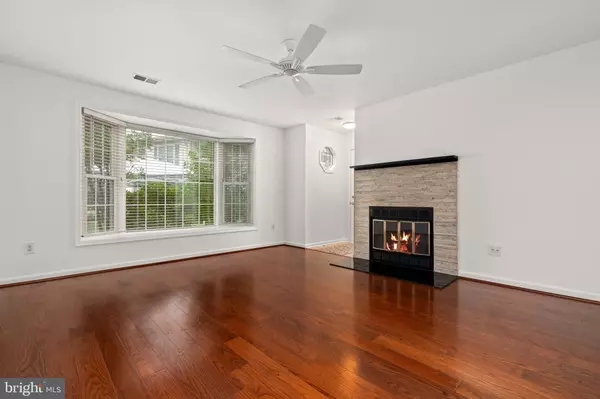For more information regarding the value of a property, please contact us for a free consultation.
6909 SANDRA MARIE CIR #A Alexandria, VA 22310
Want to know what your home might be worth? Contact us for a FREE valuation!

Our team is ready to help you sell your home for the highest possible price ASAP
Key Details
Sold Price $403,000
Property Type Condo
Sub Type Condo/Co-op
Listing Status Sold
Purchase Type For Sale
Square Footage 1,000 sqft
Price per Sqft $403
Subdivision Essex House
MLS Listing ID VAFX2203828
Sold Date 12/19/24
Style Colonial
Bedrooms 2
Full Baths 2
Condo Fees $411/mo
HOA Y/N N
Abv Grd Liv Area 1,000
Originating Board BRIGHT
Year Built 1985
Annual Tax Amount $3,870
Tax Year 2024
Property Description
Lovely 2BR, 2BA condo offering both comfort and convenience! Located near the Metro and the vibrant Kingstowne area with plenty of restaurants and shops. The unit features neutral paint and a private fenced patio.
Inside, you'll find a spacious layout with tall ceilings and a sliding glass door that floods the space with natural light. The kitchen boasts granite countertops, stainless steel appliances, a new disposal, and a stackable washer/dryer for added convenience. The living room includes a cozy wood-burning fireplace—perfect for relaxing or entertaining!
The primary bedroom suite offers direct patio access. The secondary bedroom also has direct access to the patio and is served by a hall bath with a standing shower.
Enjoy the fantastic community amenities such as a pool, tennis courts, and basketball courts. Perfectly located near Kingstowne, I-395, Old Town Alexandria, Reagan National Airport, and just 1 mile from the Metro! Don't miss out on this gem!
Location
State VA
County Fairfax
Zoning 308
Rooms
Main Level Bedrooms 2
Interior
Interior Features Window Treatments
Hot Water Electric
Heating Heat Pump(s)
Cooling Central A/C
Flooring Hardwood, Ceramic Tile
Fireplaces Number 1
Fireplaces Type Screen
Equipment Built-In Microwave, Dishwasher, Dryer, Washer, Refrigerator, Stove
Fireplace Y
Appliance Built-In Microwave, Dishwasher, Dryer, Washer, Refrigerator, Stove
Heat Source Electric
Exterior
Garage Spaces 2.0
Parking On Site 1
Amenities Available Basketball Courts, Common Grounds, Community Center, Fitness Center, Jog/Walk Path, Party Room, Meeting Room, Picnic Area, Swimming Pool, Tennis Courts, Transportation Service, Water/Lake Privileges, Volleyball Courts
Water Access N
Accessibility None
Total Parking Spaces 2
Garage N
Building
Story 1
Unit Features Garden 1 - 4 Floors
Sewer Public Sewer
Water Public
Architectural Style Colonial
Level or Stories 1
Additional Building Above Grade, Below Grade
New Construction N
Schools
Elementary Schools Franconia
Middle Schools Twain
High Schools Edison
School District Fairfax County Public Schools
Others
Pets Allowed Y
HOA Fee Include Ext Bldg Maint,Lawn Maintenance,Management,Insurance,Sewer,Snow Removal,Reserve Funds,Road Maintenance
Senior Community No
Tax ID 0911 13076909A
Ownership Condominium
Special Listing Condition Standard
Pets Allowed Cats OK, Dogs OK
Read Less

Bought with Kristina S Walker • KW United
GET MORE INFORMATION




