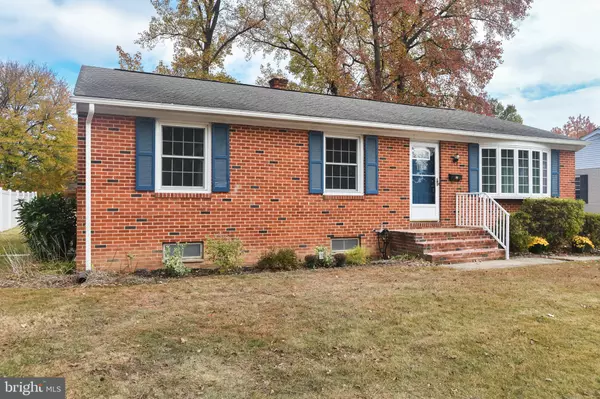For more information regarding the value of a property, please contact us for a free consultation.
128 CASIMIR DR New Castle, DE 19720
Want to know what your home might be worth? Contact us for a FREE valuation!

Our team is ready to help you sell your home for the highest possible price ASAP
Key Details
Sold Price $300,000
Property Type Single Family Home
Sub Type Detached
Listing Status Sold
Purchase Type For Sale
Square Footage 1,975 sqft
Price per Sqft $151
Subdivision Van Dyke Village
MLS Listing ID DENC2071770
Sold Date 12/20/24
Style Raised Ranch/Rambler
Bedrooms 3
Full Baths 1
Half Baths 1
HOA Y/N N
Abv Grd Liv Area 1,315
Originating Board BRIGHT
Year Built 1972
Annual Tax Amount $2,272
Tax Year 2022
Lot Size 8,712 Sqft
Acres 0.2
Property Description
This charming 3-bedroom, 1.5-bath home is nestled in the serene and sought-after community of Van Dyke Village in Historic New Castle. As you step inside, you're welcomed by a spacious living room, highlighted by a five-panel bay window that fills the space with warm natural light. The living room flows seamlessly into the dining room, which is conveniently located adjacent to the kitchen, creating an ideal layout for both daily living and entertaining. On the main level, you'll also find the primary bedroom along with two additional guest bedrooms, all in close proximity to a full bathroom. A pull-down staircase provides access to the attic, offering extra storage space. Downstairs, a semi-open stairwell leads to the inviting family room, complete with a cozy wood-burning fireplace—perfect for gathering on chilly winter days. The partially finished lower level also includes a versatile bonus room that could serve as a 4th bedroom, office, or playroom. Additionally, the unfinished portion of the basement offers space for storage and includes the washer and dryer. The home boasts a flat, large rear yard that includes a shed, ideal for outdoor activities, gardening, or simply relaxing.
This delightful home is in close proximity to shopping, schools, Wilmington train station, and popular area attractions, such as Delaware Park, Christiana Mall and several public parks and area sporting events. With its prime location in Historic New Castle—a town rich with colonial history, cobblestone streets, and scenic beauty—this home is ready for its next owners to bring their personal updates and decorating touches.
Don't miss the chance to make this house your own—schedule a showing today!
Location
State DE
County New Castle
Area New Castle/Red Lion/Del.City (30904)
Zoning RESIDENTIAL
Rooms
Basement Combination, Partially Finished, Sump Pump, Windows
Main Level Bedrooms 3
Interior
Hot Water 60+ Gallon Tank
Heating Forced Air
Cooling Central A/C
Fireplaces Number 1
Fireplaces Type Wood
Fireplace Y
Heat Source Natural Gas
Laundry Basement
Exterior
Garage Spaces 4.0
Water Access N
Accessibility 2+ Access Exits
Road Frontage State
Total Parking Spaces 4
Garage N
Building
Story 1
Foundation Block
Sewer Public Sewer
Water Public
Architectural Style Raised Ranch/Rambler
Level or Stories 1
Additional Building Above Grade, Below Grade
New Construction N
Schools
Elementary Schools Castle Hll
Middle Schools Calvin R. Mccullough
High Schools William Penn
School District Colonial
Others
Senior Community No
Tax ID 2100700102
Ownership Fee Simple
SqFt Source Estimated
Special Listing Condition Standard
Read Less

Bought with Tina Guerrieri • RE/MAX Associates-Wilmington



