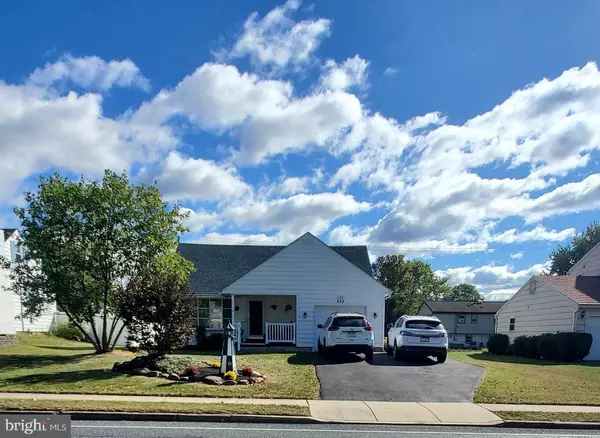For more information regarding the value of a property, please contact us for a free consultation.
429 OLD AIRPORT RD Douglassville, PA 19518
Want to know what your home might be worth? Contact us for a FREE valuation!

Our team is ready to help you sell your home for the highest possible price ASAP
Key Details
Sold Price $341,000
Property Type Single Family Home
Sub Type Detached
Listing Status Sold
Purchase Type For Sale
Square Footage 1,881 sqft
Price per Sqft $181
Subdivision None Available
MLS Listing ID PABK2049966
Sold Date 12/19/24
Style Cape Cod
Bedrooms 3
Full Baths 2
HOA Y/N N
Abv Grd Liv Area 1,881
Originating Board BRIGHT
Year Built 1965
Annual Tax Amount $4,890
Tax Year 2024
Lot Size 7,840 Sqft
Acres 0.18
Lot Dimensions 0.00 x 0.00
Property Description
Welcome Home to this lovingly maintained Cape Cod featuring a Covered Front Porch. Heading inside is an open Living room/ dining room with hardwood floors and ceiling fan. Eat-in kitchen with lots of counter space. French doors leading to a beautiful heated Sunroom with new ceramic tile flooring, skylights and ceiling fan. Slider leading to deck and yard. Finish out the First Floor with the Main Bedroom and full Bath. Entrance to the one car Garage with pull down steps to attic storage and garage door opener. Full finished basement leading the laundry room. Extra wide driveway. Sellers have taken pride in their home, and welcome inspections, however will not make any repairs.
Location
State PA
County Berks
Area Amity Twp (10224)
Zoning 106
Rooms
Basement Fully Finished
Main Level Bedrooms 1
Interior
Interior Features Attic, Bathroom - Stall Shower, Bathroom - Tub Shower, Ceiling Fan(s), Entry Level Bedroom, Skylight(s), Window Treatments, Wood Floors
Hot Water Natural Gas
Heating Baseboard - Hot Water
Cooling Central A/C
Flooring Ceramic Tile, Hardwood, Carpet
Fireplace N
Heat Source Natural Gas
Exterior
Parking Features Garage - Front Entry, Inside Access
Garage Spaces 4.0
Water Access N
Roof Type Architectural Shingle
Accessibility None
Attached Garage 1
Total Parking Spaces 4
Garage Y
Building
Lot Description Level
Story 2
Foundation Block
Sewer Public Sewer
Water Public
Architectural Style Cape Cod
Level or Stories 2
Additional Building Above Grade, Below Grade
New Construction N
Schools
School District Daniel Boone Area
Others
Senior Community No
Tax ID 24-5364-05-09-5098
Ownership Fee Simple
SqFt Source Assessor
Acceptable Financing Conventional, Cash, FHA, VA
Listing Terms Conventional, Cash, FHA, VA
Financing Conventional,Cash,FHA,VA
Special Listing Condition Standard
Read Less

Bought with Kathy Cicala • RE/MAX Achievers-Collegeville



