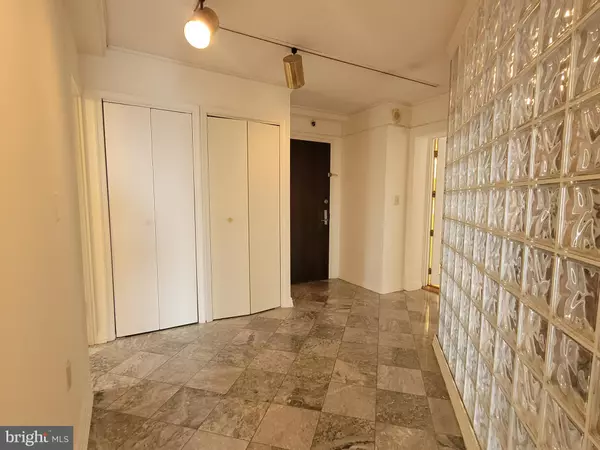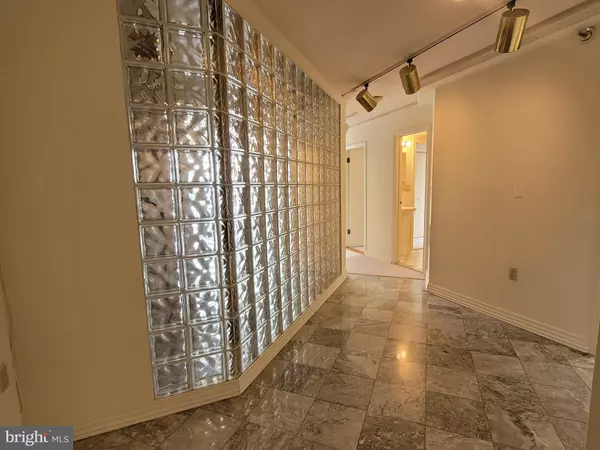For more information regarding the value of a property, please contact us for a free consultation.
2018-32 WALNUT ST #19LM Philadelphia, PA 19103
Want to know what your home might be worth? Contact us for a FREE valuation!

Our team is ready to help you sell your home for the highest possible price ASAP
Key Details
Sold Price $750,000
Property Type Condo
Sub Type Condo/Co-op
Listing Status Sold
Purchase Type For Sale
Square Footage 1,746 sqft
Price per Sqft $429
Subdivision Rittenhouse Square
MLS Listing ID PAPH2411464
Sold Date 12/19/24
Style Contemporary
Bedrooms 3
Full Baths 3
Condo Fees $1,270/mo
HOA Y/N N
Abv Grd Liv Area 1,746
Originating Board BRIGHT
Year Built 1980
Annual Tax Amount $10,282
Tax Year 2024
Lot Dimensions 0.00 x 0.00
Property Description
Sun-drenched and generously sized three bedroom, three bath residence with southwest city views on a high floor of Wanamaker House! Rarely available home, that is the combination of a two bedroom, two bathroom and the adjacent studio. Enter through a large foyer with tile floor and coat closet into the spacious living area flooded with natural light from floor-to-ceiling windows. There is ample space for various furniture layouts and entertaining. The kitchen has a breakfast nook and features plenty of cabinet space as well as a large walk-in pantry, granite countertops, tile floor, and stainless steel appliances. Each bedroom offers a spacious floorplate with floor-to-ceiling bay windows, ample closet space, carpeted floor, and an ensuite bathroom. Two of the bathrooms feature a shower/tub combination, and the third has a stand-up shower. There is also a stacked washer/dryer conveniently located in the foyer. The Wanamaker House is located one block from Rittenhouse Square and provides easy access to both Center City and University City; residents enjoy a 24-hour doorman, a seasonal rooftop pool, a fitness center, and a parking garage available for an additional fee (subject to availability). All common areas were recently renovated including the lobby, hallways, meeting room, amenity lounge, and fitness center, designed by world- renowned architect Cecil Baker.
Location
State PA
County Philadelphia
Area 19103 (19103)
Zoning RMX3
Rooms
Main Level Bedrooms 3
Interior
Hot Water Other
Heating Other
Cooling Central A/C
Fireplace N
Heat Source Other
Exterior
Amenities Available Concierge, Exercise Room, Elevator, Fitness Center, Meeting Room, Pool - Outdoor, Other
Water Access N
Accessibility None
Garage N
Building
Story 1
Unit Features Hi-Rise 9+ Floors
Sewer Other
Water Other
Architectural Style Contemporary
Level or Stories 1
Additional Building Above Grade, Below Grade
New Construction N
Schools
School District Philadelphia City
Others
Pets Allowed Y
HOA Fee Include Common Area Maintenance,Ext Bldg Maint,Snow Removal,Pool(s),Other
Senior Community No
Tax ID 888083529
Ownership Condominium
Special Listing Condition Standard
Pets Allowed Cats OK
Read Less

Bought with Allan Domb • Allan Domb Real Estate



