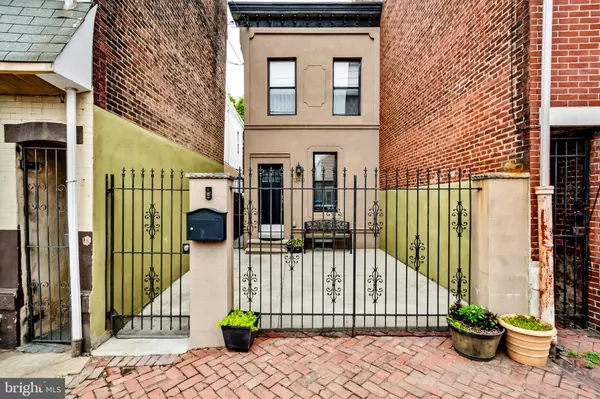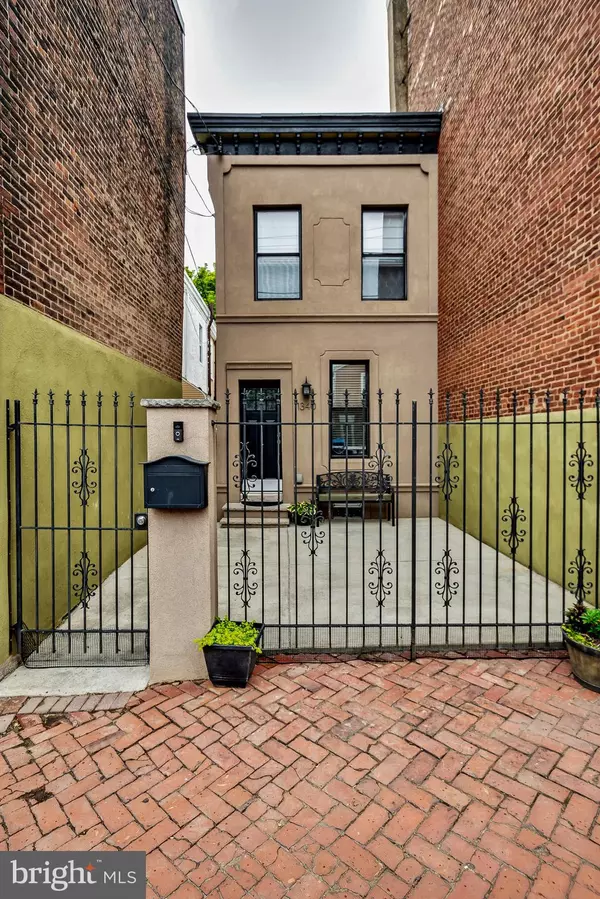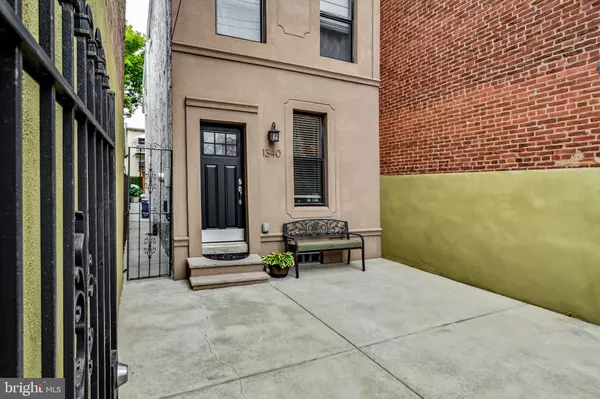For more information regarding the value of a property, please contact us for a free consultation.
1340 MARLBOROUGH ST Philadelphia, PA 19125
Want to know what your home might be worth? Contact us for a FREE valuation!

Our team is ready to help you sell your home for the highest possible price ASAP
Key Details
Sold Price $598,500
Property Type Townhouse
Sub Type Interior Row/Townhouse
Listing Status Sold
Purchase Type For Sale
Square Footage 1,531 sqft
Price per Sqft $390
Subdivision Fishtown
MLS Listing ID PAPH2380486
Sold Date 12/18/24
Style Straight Thru
Bedrooms 3
Full Baths 2
Half Baths 1
HOA Y/N N
Abv Grd Liv Area 1,531
Originating Board BRIGHT
Year Built 1915
Annual Tax Amount $6,859
Tax Year 2024
Lot Size 1,600 Sqft
Acres 0.04
Lot Dimensions 16.00 x 100.00
Property Description
Welcome home to 1340 Marlborough Street located directly in the heart of Philadelphia's hottest and most thriving neighborhood. Notable for its privately gated front garden, this is the home on Marlborough that everyone loves. Meticulously maintained by the current owner, this Stucco over MASONARY home, has all of the historic charm of a Philadelphia row home, with all of the modern amenities that today's buyer expects in a home. Enter the home through a private courtyard and you will be charmed by the open concept floor plan boasting inlaid hardwood flooring, excellent ceiling height, exposed brick that has been thoughtfully restored, a HUGE dual spaced living room, a powder bath, a dedicated dining room that seats 8 guests comfortably, a gigantic recently renovated kitchen showcasing crisp white shaker cabinetry, a spacious center island, a pantry, kitchen closet, gas range, stainless steel appliances, a built in wine rack, tasteful backsplash, new dishwasher, 3 double hung windows over the sink that overlook the enormous and private REAR garden. This space truly showcases the 100-FOOT-DEEP LOT to its maximum potential. The setting is storybook like with its magnificent pergola set against the tree lined rear yard. You feel more like you're in a park than in the middle of the city. The best of both worlds, the conveniences of urban life and the tranquility of the outdoor spaces all harmoniously combined together. Back inside the 2nd floor awaits. Offering the owner a primary suite, that has been recently remodeled, located in the rear of the home overlooking the garden with an ensuite bath with its convenient full-sized washer/dryer right there! NO STEPS! Then
2 other charming bedrooms and a full hall bath, each with the same level of detail and charm, plenty of space, light and storage. The lower level is an excellent finished FLEX space (as well as ample unfinished storage space). It can be an office, gym, media room or anything you wish. This home's prime location allows for a short walk to award-winning restaurants like Laser Wolf, Suraya, awesome venues like Frankford Hall, Mega gym/City Fitness and Yoga as well as the La Colombe Flagship, Forin Cafe, Pizzeria Beddia, Pizza Brain and so many more restaurants and shopping destinations. Center city is so close with a quick walk to the El stop and it's a commuters dream with all the major arteries and blocks around you. DO NOT MISS this urban dream home with a cozy feel and amazing outdoor space. It cannot be duplicated.
Location
State PA
County Philadelphia
Area 19125 (19125)
Zoning RSA5
Rooms
Other Rooms Living Room, Dining Room, Kitchen, Basement, Laundry
Interior
Hot Water Natural Gas
Heating Hot Water
Cooling Central A/C
Fireplace N
Heat Source Natural Gas
Laundry Upper Floor
Exterior
Water Access N
Accessibility None
Garage N
Building
Story 2
Foundation Stone
Sewer Public Sewer
Water Public
Architectural Style Straight Thru
Level or Stories 2
Additional Building Above Grade, Below Grade
New Construction N
Schools
School District The School District Of Philadelphia
Others
Senior Community No
Tax ID 181058700
Ownership Fee Simple
SqFt Source Assessor
Special Listing Condition Standard
Read Less

Bought with Philip T Cappa • BHHS Fox & Roach-Art Museum



