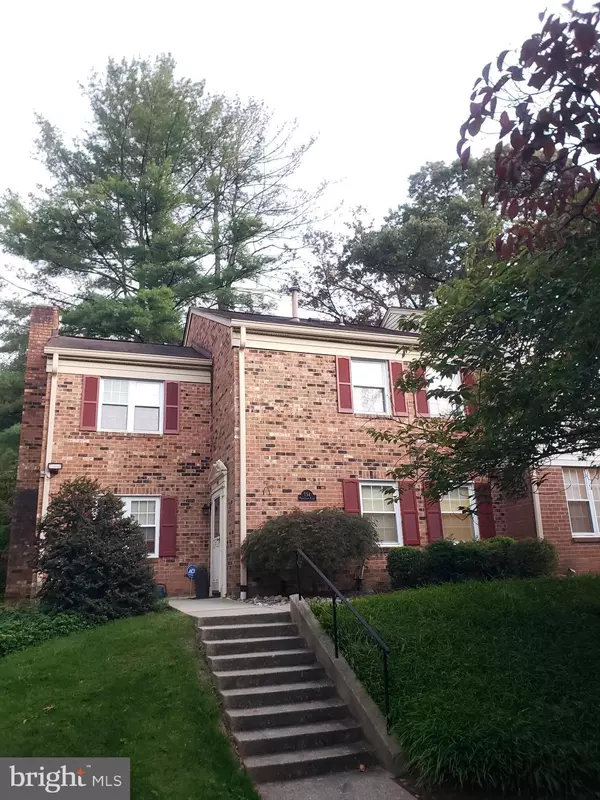For more information regarding the value of a property, please contact us for a free consultation.
754 PRINCETON PL #1-754 Rockville, MD 20850
Want to know what your home might be worth? Contact us for a FREE valuation!

Our team is ready to help you sell your home for the highest possible price ASAP
Key Details
Sold Price $560,000
Property Type Condo
Sub Type Condo/Co-op
Listing Status Sold
Purchase Type For Sale
Square Footage 2,115 sqft
Price per Sqft $264
Subdivision Plymouth Gardens
MLS Listing ID MDMC2152282
Sold Date 12/19/24
Style Colonial
Bedrooms 4
Full Baths 2
Half Baths 1
Condo Fees $888/mo
HOA Y/N N
Abv Grd Liv Area 1,615
Originating Board BRIGHT
Year Built 1967
Annual Tax Amount $5,312
Tax Year 2024
Property Description
****OPEN HOUSE CANCELLED ON SUNDAY 11/17 - SELLER ACCEPTED AN OFFER AND CONTRACT RATIFYING NOW.**** Come HOME for the holidays! Good-looking & spacious FULLY RENOVATED 4 bed/2.5 bath ALL-BRICK END-UNIT townhouse nestled in wonderful Plymouth Woods! Three (3) finished floors! MAIN LEVEL: Move-in-ready gorgeous kitchen features quality walnut cabinets, stainless steel appliances (including gas stove for the chef), Silestone composite counters, and built-in worktable which can also be used for dining. Gorgeous Brazilian hardwood floors in combo living and dining room, as well as crown molding. Renovated 1/2 bath on entry level. Cozy up to the GAS FIREPLACE in the bonus den with new carpet (wood floor under carpet)! BEDROOM LEVEL: There are a whopping 4 spacious bedrooms upstairs - a true find among townhouses! Primary bedroom offers en suite bathroom with new shower door, toilet, mirror and lux vinyl flooring. Hall bath also has new lux vinyl flooring and mirror. NEW CARPET on upper level (with wood floors under carpets upstairs and in den). Fresh new paint on main and upper levels! Newer windows & sliding glass door. LOWER LEVEL: Fully finished basement offers a ton of storage in built-in bank of seating (with storage in the seats) plus a separate built-in shelving storage room! Lower level would make a phenomenal movie/gaming/music room, featuring acoustic sound-quieting wall. Washer & dryer on this level.
Condo fee covers a lot: GAS, HEAT, WATER, SEWER, POOL, landscaping, snow removal, trash and recycling pickup, ROOF replacement + gutter cleaning - you only pay for electric!! Pet-friendly - one well-behaved dog, cat or bird allowed (sorry, no pit bulls per association rules). Plymouth Woods is a beautifully-landscaped community featuring an Olympic-sized pool and nice playground on site. Off-street parking is ample and free. Additional nearby street parking will make guest parking a breeze when you host your housewarming party :).
The home is nestled in the heart of a lush, quiet and commuter-friendly Rockville neighborhood with 3 neighborhood parks nearby, featuring so much refreshment for your mind and body: indoor swimming pool, skate park, ball fields, tennis & volleyball courts, fabulous play structures, and a pond with gazebo. Local shopping and restaurants just a few blocks away with Carmen's Italian Ice, Hard Times Chili, Dunkin Donuts, specialty groceries and more! Neighborhood elementary school offers a unique and coveted language-immersion program! Commuter's dream: Close to 270, 355, 495, while still nestled in a leafy-green & quiet community. It's only 1.5 miles to Rockville Town Square and the Rockville Metro! Montgomery College is right next to the community.
The seller is an original owner in Plymouth Woods, and has lived here for over 56 years, while continuously upgrading and improving this lovely home with quality products & finishes (including adding the gorgeous Japanese maple in the front yard). This property is approved for the following financing: Conventional, VA, FHA and Cash. You'll find this beautiful and spacious townhouse to be an absolute gem!
Location
State MD
County Montgomery
Zoning R30
Rooms
Basement Fully Finished, Heated, Improved, Interior Access
Interior
Interior Features Combination Dining/Living, Dining Area, Kitchen - Eat-In, Kitchen - Galley, Kitchen - Table Space, Pantry
Hot Water Natural Gas
Heating Forced Air
Cooling Central A/C
Flooring Ceramic Tile, Carpet, Wood
Fireplaces Number 1
Fireplaces Type Gas/Propane
Equipment Dishwasher, Disposal, Exhaust Fan, Range Hood, Refrigerator, Washer, Dryer
Furnishings No
Fireplace Y
Window Features Screens
Appliance Dishwasher, Disposal, Exhaust Fan, Range Hood, Refrigerator, Washer, Dryer
Heat Source Natural Gas
Laundry Dryer In Unit, Washer In Unit, Basement
Exterior
Utilities Available Electric Available, Natural Gas Available
Amenities Available Common Grounds, Tot Lots/Playground, Pool - Outdoor
Water Access N
Roof Type Asphalt,Shingle
Accessibility None
Garage N
Building
Story 3
Foundation Block
Sewer Public Sewer
Water Public
Architectural Style Colonial
Level or Stories 3
Additional Building Above Grade, Below Grade
Structure Type Dry Wall
New Construction N
Schools
School District Montgomery County Public Schools
Others
Pets Allowed Y
HOA Fee Include Gas,Heat,Sewer,Trash,Water,All Ground Fee,Ext Bldg Maint,Laundry,Management,Pool(s),Reserve Funds,Road Maintenance,Snow Removal,Insurance
Senior Community No
Tax ID 160400238691
Ownership Condominium
Acceptable Financing Conventional, FHA, VA, Cash
Horse Property N
Listing Terms Conventional, FHA, VA, Cash
Financing Conventional,FHA,VA,Cash
Special Listing Condition Standard
Pets Allowed Cats OK, Dogs OK, Number Limit, Breed Restrictions
Read Less

Bought with Grace Elizabeth Buck • Compass



