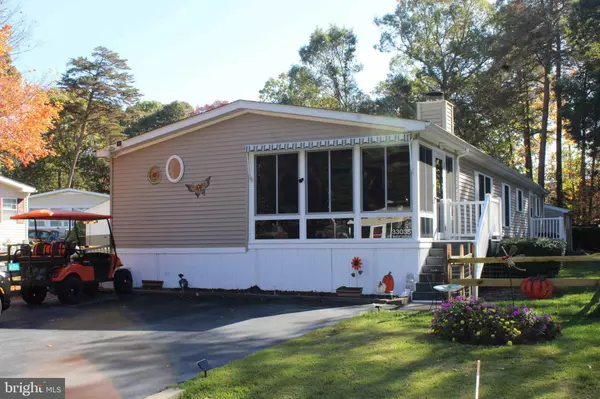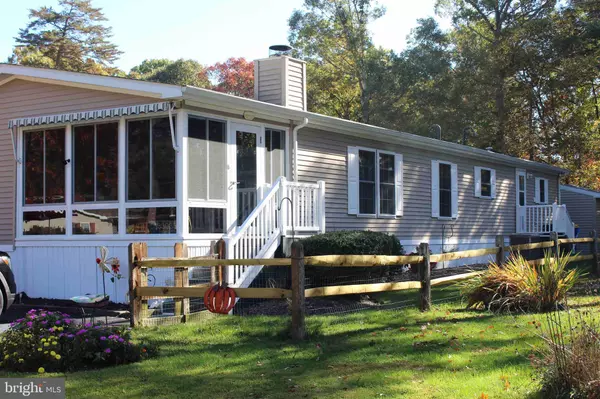For more information regarding the value of a property, please contact us for a free consultation.
33035 CASTAWAY CV Millsboro, DE 19966
Want to know what your home might be worth? Contact us for a FREE valuation!

Our team is ready to help you sell your home for the highest possible price ASAP
Key Details
Sold Price $238,500
Property Type Manufactured Home
Sub Type Manufactured
Listing Status Sold
Purchase Type For Sale
Square Footage 1,810 sqft
Price per Sqft $131
Subdivision Potnets Lakeside
MLS Listing ID DESU2073694
Sold Date 12/16/24
Style Other
Bedrooms 3
Full Baths 2
HOA Y/N N
Abv Grd Liv Area 1,810
Originating Board BRIGHT
Land Lease Amount 884.0
Land Lease Frequency Monthly
Year Built 2007
Property Description
Welcome to this Beautiful Home in Pot-Nets Lakeside. THIS HOME IS A MUST SEE, featuring two sunrooms, for relaxing and entertaining. A beautiful spacious kitchen with plenty of cabinets, an island and a dining area. The front of the house has a cozy living room with a wood fireplace and the rear has a large living room with plenty of sun light. The Primary bedroom has a walk-in closet, and a large bathroom with a convenient walk-in shower plus, storage area. The second bedroom is over sized with two closets. The third bedroom is currently being used as a home office. Pot-Nets amenities include A 6-acre lake half mile walking trail community center gazebo and pavilions a community pool. This home is coming partially furnished with a golf cart included.
Location
State DE
County Sussex
Area Indian River Hundred (31008)
Zoning RESIDENTIAL
Rooms
Other Rooms Living Room, Dining Room, Primary Bedroom, Kitchen, Family Room, Sun/Florida Room, Laundry, Additional Bedroom
Main Level Bedrooms 3
Interior
Interior Features Kitchen - Island, Combination Kitchen/Dining, Entry Level Bedroom, Ceiling Fan(s), Skylight(s), Window Treatments
Hot Water Electric
Heating Heat Pump(s)
Cooling Central A/C, Heat Pump(s)
Flooring Carpet, Laminated, Vinyl
Fireplaces Number 1
Fireplaces Type Wood
Equipment Dishwasher, Disposal, Dryer - Electric, Extra Refrigerator/Freezer, Icemaker, Refrigerator, Microwave, Oven/Range - Gas, Washer, Water Heater
Furnishings Partially
Fireplace Y
Window Features Screens,Storm
Appliance Dishwasher, Disposal, Dryer - Electric, Extra Refrigerator/Freezer, Icemaker, Refrigerator, Microwave, Oven/Range - Gas, Washer, Water Heater
Heat Source Electric
Exterior
Exterior Feature Deck(s), Porch(es), Screened
Garage Spaces 2.0
Fence Fully
Amenities Available Community Center, Jog/Walk Path, Pool - Outdoor, Swimming Pool, Security
Water Access N
Roof Type Shingle,Asphalt
Accessibility Ramp - Main Level
Porch Deck(s), Porch(es), Screened
Road Frontage Public
Total Parking Spaces 2
Garage N
Building
Lot Description Landscaping
Story 1
Foundation Pillar/Post/Pier
Sewer Public Sewer
Water Public
Architectural Style Other
Level or Stories 1
Additional Building Above Grade
Structure Type Vaulted Ceilings
New Construction N
Schools
School District Indian River
Others
Senior Community No
Tax ID 234-29.00-254.00-53392
Ownership Land Lease
SqFt Source Estimated
Special Listing Condition Standard
Read Less

Bought with Sarah Jourdan • Coldwell Banker Realty
GET MORE INFORMATION




