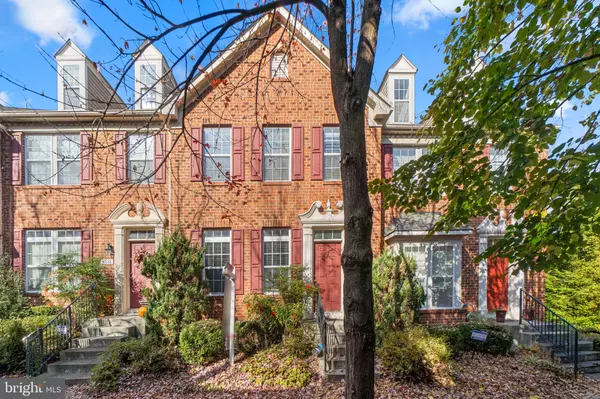For more information regarding the value of a property, please contact us for a free consultation.
4814 PORTSMOUTH RD #31 Ellicott City, MD 21042
Want to know what your home might be worth? Contact us for a FREE valuation!

Our team is ready to help you sell your home for the highest possible price ASAP
Key Details
Sold Price $515,000
Property Type Condo
Sub Type Condo/Co-op
Listing Status Sold
Purchase Type For Sale
Square Footage 2,000 sqft
Price per Sqft $257
Subdivision Dorsey Crossing
MLS Listing ID MDHW2046346
Sold Date 12/16/24
Style Colonial
Bedrooms 3
Full Baths 2
Half Baths 1
Condo Fees $159/mo
HOA Fees $117/ann
HOA Y/N Y
Abv Grd Liv Area 2,000
Originating Board BRIGHT
Year Built 2008
Annual Tax Amount $6,466
Tax Year 2024
Property Description
Stunning brick colonial row home offering 2,000 square feet, 3 bedrooms, 2 full baths, 1 half bath, and an attached 2-car garage in desirable Dorsey Crossing. Step into the inviting open-concept main level, where a bright, spacious living room welcomes you with gleaming hardwood floors and a convenient powder room. Continue into the formal dining area, accented by an elegant chair rail. Seamlessly connected, the eat-in kitchen is complete with upgraded countertops, a center island, a gas range, a chic mosaic tile backsplash, a writing station, pantry storage, and access to the private back deck. Upstairs, find 3 generously sized bedrooms with plush carpeting, including a luxurious owner's suite. This retreat features soaring vaulted ceilings, a walk-in closet, a private loft space, and an ensuite bath complete with dual sinks, a separate shower, and a soaking tub. Another full bathroom completes the upper level. The lower level adds a cozy recreation room with recessed lighting, ideal for entertaining or relaxing, with additional storage closets, garage access, and a convenient laundry room. Outside, enjoy dining alfresco on the deck with privacy walls on each side for a serene outdoor experience. Dorsey Crossing offers a range of amenities, including basketball courts, scenic trails and paths, a community center, a tranquil lake, a meeting room, picnic areas, playgrounds, and a tot lot. A pool membership is also available for additional summer fun.
Location
State MD
County Howard
Zoning RA15
Rooms
Other Rooms Living Room, Dining Room, Primary Bedroom, Bedroom 2, Bedroom 3, Kitchen, Laundry, Loft, Recreation Room, Primary Bathroom, Full Bath, Half Bath
Interior
Interior Features Kitchen - Island, Kitchen - Table Space, Dining Area, Kitchen - Eat-In, Primary Bath(s), Recessed Lighting, Carpet, Ceiling Fan(s), Crown Moldings, Combination Kitchen/Dining, Floor Plan - Open, Upgraded Countertops, Walk-in Closet(s)
Hot Water Natural Gas
Heating Forced Air, Programmable Thermostat
Cooling Ceiling Fan(s), Central A/C
Flooring Ceramic Tile, Hardwood, Carpet
Equipment Dishwasher, Disposal, Dryer - Front Loading, Exhaust Fan, Oven/Range - Gas, Refrigerator, Built-In Microwave, Dryer, Washer, Water Heater
Fireplace N
Window Features Double Pane,Screens
Appliance Dishwasher, Disposal, Dryer - Front Loading, Exhaust Fan, Oven/Range - Gas, Refrigerator, Built-In Microwave, Dryer, Washer, Water Heater
Heat Source Natural Gas
Laundry Lower Floor
Exterior
Exterior Feature Deck(s)
Parking Features Garage Door Opener, Garage - Rear Entry, Inside Access
Garage Spaces 4.0
Amenities Available Basketball Courts, Bike Trail, Common Grounds, Community Center, Jog/Walk Path, Lake, Meeting Room, Picnic Area, Pool Mem Avail, Tot Lots/Playground
Water Access N
Roof Type Asphalt
Accessibility None
Porch Deck(s)
Attached Garage 2
Total Parking Spaces 4
Garage Y
Building
Story 3
Foundation Other
Sewer Public Sewer
Water Public
Architectural Style Colonial
Level or Stories 3
Additional Building Above Grade
Structure Type 9'+ Ceilings,Cathedral Ceilings,Vaulted Ceilings,Dry Wall
New Construction N
Schools
Elementary Schools Running Brook
Middle Schools Wilde Lake
High Schools Wilde Lake
School District Howard County Public School System
Others
Pets Allowed Y
HOA Fee Include Lawn Maintenance,Management,Snow Removal
Senior Community No
Tax ID 1402426773
Ownership Condominium
Security Features Main Entrance Lock,Smoke Detector,Sprinkler System - Indoor
Special Listing Condition Standard
Pets Allowed Cats OK, Dogs OK
Read Less

Bought with Diamond C Balatsos • Long & Foster Real Estate, Inc.
GET MORE INFORMATION




