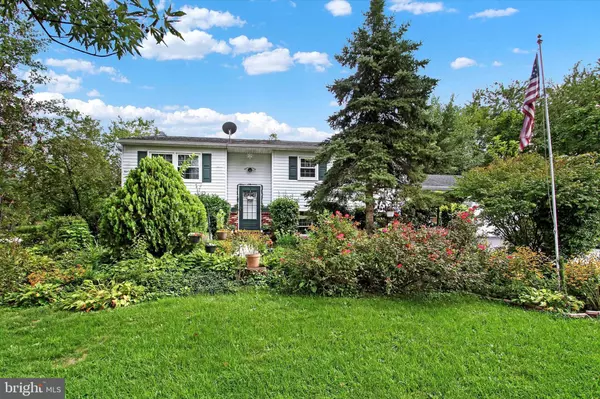For more information regarding the value of a property, please contact us for a free consultation.
7 JACKSON DR East Berlin, PA 17316
Want to know what your home might be worth? Contact us for a FREE valuation!

Our team is ready to help you sell your home for the highest possible price ASAP
Key Details
Sold Price $292,500
Property Type Single Family Home
Sub Type Detached
Listing Status Sold
Purchase Type For Sale
Square Footage 1,146 sqft
Price per Sqft $255
Subdivision Lake Meade
MLS Listing ID PAAD2014152
Sold Date 12/13/24
Style Bi-level
Bedrooms 5
Full Baths 2
HOA Fees $149/ann
HOA Y/N Y
Abv Grd Liv Area 1,146
Originating Board BRIGHT
Year Built 1980
Annual Tax Amount $3,300
Tax Year 2024
Lot Size 0.420 Acres
Acres 0.42
Property Description
Welcome to 7 Jackson Drive, East Berlin, PA! If you need 5 bedrooms then this is the home for you. This cozy bi-level home is on a 100'x200' corner lot in Lake Meade! Offers a unique blend of mature landscaping for maximum privacy. This home was custom-built and owned by the original owners; they have loved their home since construction in 1980. Improvements include new windows, front and back doors, newer kitchen appliances, and plank vinyl waterproof Blue Mountain flooring in the kitchen, dining, living room, and hallway. During 2008 the owners replaced the roof and seamless gutters. Garage doors have been replaced and two new garage door openers installed in 2023! Washer & dryer will convey also! Storage shed will be included and offers a great place to keep your lawn & garden equipment. Sellers are having new windows installed in the garage & replacing an electric panel box this month! Be sure to schedule a tour of this home and fall in love with Lake Meade and the privacy this home will offer you. Lake Meade is a private gated community, so you cannot do a drive-by without a Realtor with you.
Location
State PA
County Adams
Area Reading Twp (14336)
Zoning RESIDENTIAL
Rooms
Basement Fully Finished, Garage Access, Heated, Improved, Interior Access
Main Level Bedrooms 3
Interior
Interior Features Ceiling Fan(s), Carpet, Combination Kitchen/Dining, Floor Plan - Traditional, Kitchen - Table Space, Bathroom - Tub Shower, Upgraded Countertops, Window Treatments
Hot Water 60+ Gallon Tank
Heating Baseboard - Electric, Forced Air, Heat Pump - Electric BackUp
Cooling Ceiling Fan(s), Central A/C
Equipment Built-In Microwave, Dryer - Electric, Oven/Range - Electric, Refrigerator, Washer, Water Heater
Fireplace N
Appliance Built-In Microwave, Dryer - Electric, Oven/Range - Electric, Refrigerator, Washer, Water Heater
Heat Source Electric
Laundry Lower Floor
Exterior
Exterior Feature Deck(s)
Parking Features Garage Door Opener, Garage - Front Entry, Additional Storage Area, Inside Access, Oversized
Garage Spaces 6.0
Amenities Available Baseball Field, Basketball Courts, Boat Dock/Slip, Boat Ramp, Common Grounds, Community Center, Gated Community, Lake, Marina/Marina Club, Picnic Area, Party Room, Pier/Dock, Pool - Outdoor, Recreational Center, Tennis Courts, Tot Lots/Playground, Volleyball Courts, Water/Lake Privileges
Water Access N
Roof Type Asphalt,Shingle
Accessibility Chairlift
Porch Deck(s)
Attached Garage 2
Total Parking Spaces 6
Garage Y
Building
Lot Description Corner, Front Yard, Landscaping, Level, Premium, Private, Secluded, SideYard(s), Road Frontage
Story 2
Foundation Block
Sewer Public Sewer
Water Public
Architectural Style Bi-level
Level or Stories 2
Additional Building Above Grade, Below Grade
New Construction N
Schools
Elementary Schools Bermudian Springs
Middle Schools Bermudian Springs
High Schools Bermudian Springs
School District Bermudian Springs
Others
HOA Fee Include Common Area Maintenance,Management,Pier/Dock Maintenance,Pool(s),Recreation Facility,Reserve Funds,Road Maintenance,Security Gate
Senior Community No
Tax ID 36102-0093---000
Ownership Fee Simple
SqFt Source Assessor
Acceptable Financing Cash, Conventional, FHA, VA, PHFA
Listing Terms Cash, Conventional, FHA, VA, PHFA
Financing Cash,Conventional,FHA,VA,PHFA
Special Listing Condition Standard
Read Less

Bought with Carl Wildasin • EXP Realty, LLC
GET MORE INFORMATION




