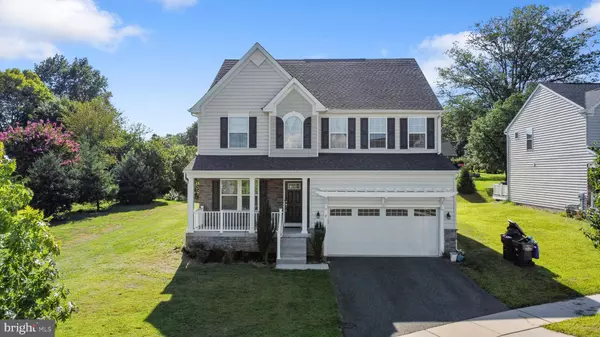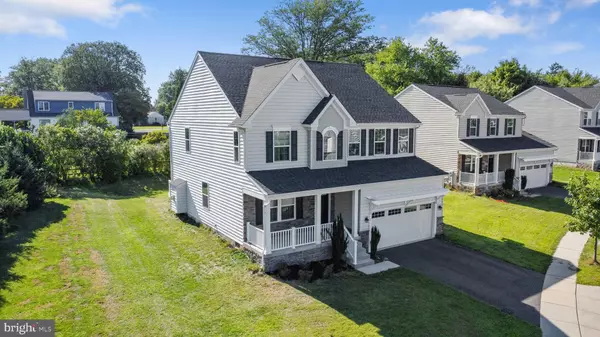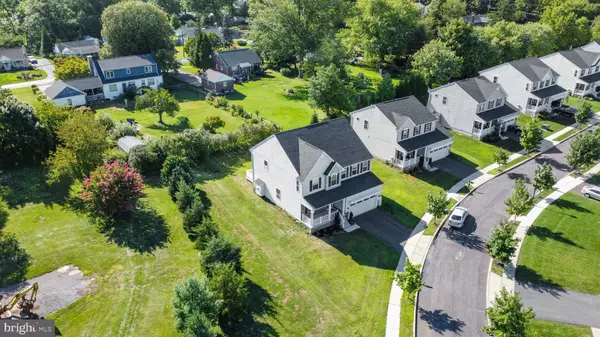For more information regarding the value of a property, please contact us for a free consultation.
2 MADISON DR Spring City, PA 19475
Want to know what your home might be worth? Contact us for a FREE valuation!

Our team is ready to help you sell your home for the highest possible price ASAP
Key Details
Sold Price $625,000
Property Type Single Family Home
Sub Type Detached
Listing Status Sold
Purchase Type For Sale
Square Footage 3,365 sqft
Price per Sqft $185
Subdivision Washington Square
MLS Listing ID PACT2072524
Sold Date 12/02/24
Style Colonial,Traditional
Bedrooms 4
Full Baths 3
Half Baths 1
HOA Fees $108/mo
HOA Y/N Y
Abv Grd Liv Area 2,715
Originating Board BRIGHT
Year Built 2016
Annual Tax Amount $9,208
Tax Year 2024
Lot Size 8,171 Sqft
Acres 0.19
Lot Dimensions 0.00 x 0.00
Property Description
*Price Reduced* Spacious East Facing Single Family home in the Owen J. Roberts school dist. is waiting for you with fresh paint and new carpets in few areas, gleaming hardwood floors is ready for you to move right in. This fabulous home is nestled in the Washington Square community. As you enter the office room is on your left, then the dinning room and living room and kitchen open floor plan. Enjoy a cup of coffee in the morning room. Enjoy the outdoors with a specious deck and yard space. Upstairs you will find spacious 4 bedrooms and two full bathrooms. Laundry room will complete this level. Entertain in your finished basement with a bar and a room to make it a home theater area. Additional space is available to finish as a bedroom. Full bath completes this level. Community has a tot lot and walking trail is being connected to Schukykill River trail. Location is close to major companies, shops and restraunts. Smoke Free and Pet Free home.
Location
State PA
County Chester
Area East Vincent Twp (10321)
Zoning RESID
Direction East
Rooms
Other Rooms Dining Room, Primary Bedroom, Bedroom 3, Kitchen, Family Room, Bedroom 1, Sun/Florida Room, Laundry, Other, Office, Bathroom 2, Attic
Basement Fully Finished
Interior
Interior Features Kitchen - Island, Butlers Pantry, Kitchen - Eat-In, Pantry
Hot Water Natural Gas, Electric
Heating Forced Air, Energy Star Heating System, Programmable Thermostat
Cooling Central A/C
Flooring Wood, Fully Carpeted, Vinyl, Tile/Brick
Fireplaces Number 1
Fireplaces Type Gas/Propane
Equipment Built-In Range, Oven - Self Cleaning, Dishwasher, Disposal, Energy Efficient Appliances, Built-In Microwave
Fireplace Y
Window Features Energy Efficient
Appliance Built-In Range, Oven - Self Cleaning, Dishwasher, Disposal, Energy Efficient Appliances, Built-In Microwave
Heat Source Natural Gas
Laundry Upper Floor
Exterior
Parking Features Garage - Front Entry
Garage Spaces 2.0
Utilities Available Cable TV
Water Access N
Roof Type Pitched,Shingle
Accessibility None
Attached Garage 2
Total Parking Spaces 2
Garage Y
Building
Lot Description Corner, Level, Sloping, Trees/Wooded, Front Yard, Rear Yard, SideYard(s)
Story 2
Foundation Concrete Perimeter
Sewer Public Sewer
Water Public
Architectural Style Colonial, Traditional
Level or Stories 2
Additional Building Above Grade, Below Grade
Structure Type 9'+ Ceilings
New Construction N
Schools
Elementary Schools East Coventry
Middle Schools Owen J Roberts
High Schools Owen J Roberts
School District Owen J Roberts
Others
Pets Allowed N
HOA Fee Include Common Area Maintenance,Trash,Management
Senior Community No
Tax ID 21-01 -0150.02M0
Ownership Fee Simple
SqFt Source Estimated
Acceptable Financing Conventional, VA, FHA 203(b), USDA
Listing Terms Conventional, VA, FHA 203(b), USDA
Financing Conventional,VA,FHA 203(b),USDA
Special Listing Condition Standard
Read Less

Bought with Jesse W Strange • VRA Realty



