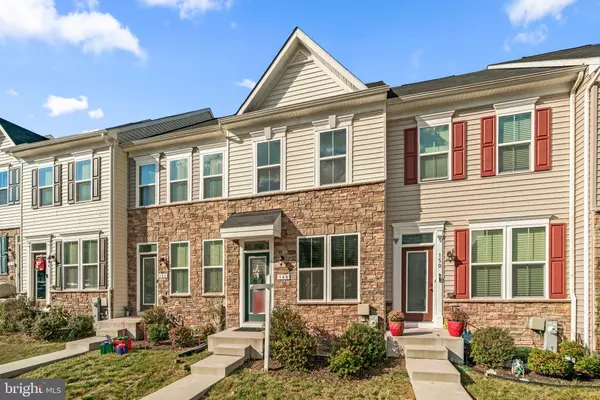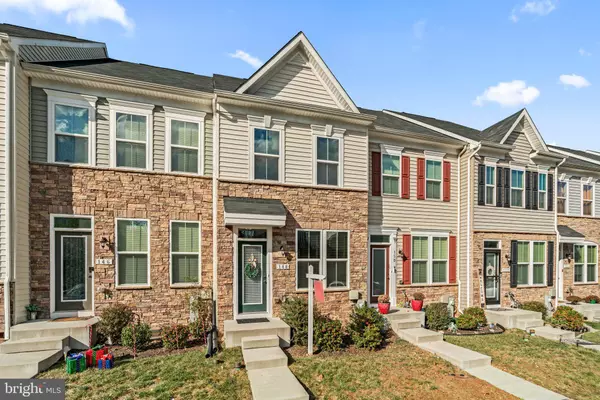For more information regarding the value of a property, please contact us for a free consultation.
148 REBECCA HAMMOND CT Baltimore, MD 21225
Want to know what your home might be worth? Contact us for a FREE valuation!

Our team is ready to help you sell your home for the highest possible price ASAP
Key Details
Sold Price $380,000
Property Type Townhouse
Sub Type Interior Row/Townhouse
Listing Status Sold
Purchase Type For Sale
Square Footage 1,792 sqft
Price per Sqft $212
Subdivision Cedar Hill
MLS Listing ID MDAA2098402
Sold Date 12/13/24
Style Traditional
Bedrooms 3
Full Baths 3
Half Baths 1
HOA Fees $101/mo
HOA Y/N Y
Abv Grd Liv Area 1,280
Originating Board BRIGHT
Year Built 2020
Annual Tax Amount $4,171
Tax Year 2024
Lot Size 1,120 Sqft
Acres 0.03
Property Description
100% Financing Program along with Grant Programs that are Available allow you to step into this stunning, newly built townhome, completed in 2020 located in Cedar Hill community of Brooklyn Park for almost NO Money! This like new home features 3 bedrooms with walk-in closets, 3.5 luxurious baths, and an open floor plan encompassing the kitchen, dining, and family areas, perfect for modern living and entertaining. Step out onto the TREX deck from the main floor and enjoy the serene views as the home backs to beautiful woods. The interior has been freshly painted throughout, complemented by wood floors and new carpet, granite countertops, stainless steel GE Profile appliances in the kitchen and beautiful upgraded cabinetry make this home look and feel brand new ready for you to move in. Will be back on the market Thurs Nov. 14th, Open House Sunday Nov. 17th from 1-3pm..... The seller reserves the right to accept an offer prior to.
Location
State MD
County Anne Arundel
Zoning R10
Rooms
Basement Daylight, Full, Fully Finished, Sump Pump
Interior
Interior Features Carpet, Ceiling Fan(s), Combination Kitchen/Dining, Dining Area, Floor Plan - Open, Kitchen - Eat-In, Kitchen - Gourmet, Kitchen - Island, Kitchen - Table Space, Pantry, Recessed Lighting, Sprinkler System, Upgraded Countertops, Walk-in Closet(s), Window Treatments, Wood Floors
Hot Water Natural Gas
Heating Heat Pump(s)
Cooling Central A/C
Flooring Wood, Carpet
Equipment Built-In Microwave, Dishwasher, Disposal, Dryer, Energy Efficient Appliances, ENERGY STAR Refrigerator, ENERGY STAR Dishwasher, Icemaker, Microwave, Refrigerator, Stainless Steel Appliances, Stove, Washer
Fireplace N
Appliance Built-In Microwave, Dishwasher, Disposal, Dryer, Energy Efficient Appliances, ENERGY STAR Refrigerator, ENERGY STAR Dishwasher, Icemaker, Microwave, Refrigerator, Stainless Steel Appliances, Stove, Washer
Heat Source Natural Gas
Laundry Upper Floor
Exterior
Exterior Feature Deck(s)
Parking On Site 2
Amenities Available Bike Trail, Club House, Common Grounds, Fitness Center, Jog/Walk Path, Pool - Outdoor, Reserved/Assigned Parking, Tot Lots/Playground
Water Access N
Roof Type Architectural Shingle
Accessibility None
Porch Deck(s)
Garage N
Building
Story 3
Foundation Concrete Perimeter
Sewer Public Sewer
Water Public
Architectural Style Traditional
Level or Stories 3
Additional Building Above Grade, Below Grade
Structure Type 9'+ Ceilings,Dry Wall
New Construction N
Schools
Elementary Schools Park
Middle Schools Brooklyn Park
High Schools North County
School District Anne Arundel County Public Schools
Others
HOA Fee Include Common Area Maintenance,Pool(s),Snow Removal
Senior Community No
Tax ID 020511390249540
Ownership Fee Simple
SqFt Source Assessor
Acceptable Financing Cash, Conventional, FHA, VA
Listing Terms Cash, Conventional, FHA, VA
Financing Cash,Conventional,FHA,VA
Special Listing Condition Standard
Read Less

Bought with John Raulie • EXP Realty, LLC
GET MORE INFORMATION




