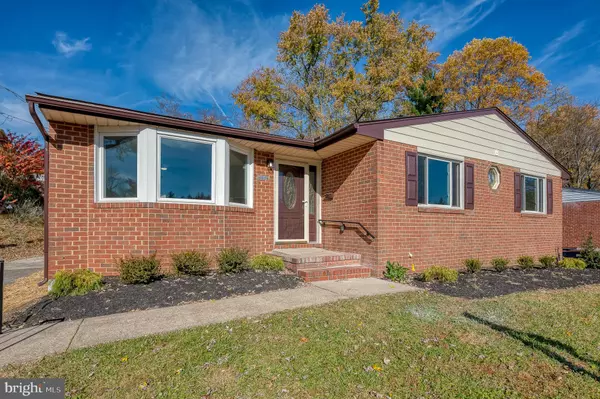For more information regarding the value of a property, please contact us for a free consultation.
4504 MARYKNOLL RD Pikesville, MD 21208
Want to know what your home might be worth? Contact us for a FREE valuation!

Our team is ready to help you sell your home for the highest possible price ASAP
Key Details
Sold Price $460,000
Property Type Single Family Home
Sub Type Detached
Listing Status Sold
Purchase Type For Sale
Square Footage 2,513 sqft
Price per Sqft $183
Subdivision Old Court Estates
MLS Listing ID MDBC2111980
Sold Date 12/13/24
Style Ranch/Rambler
Bedrooms 4
Full Baths 3
HOA Y/N N
Abv Grd Liv Area 1,713
Originating Board BRIGHT
Year Built 1963
Annual Tax Amount $3,241
Tax Year 2024
Lot Size 8,788 Sqft
Acres 0.2
Lot Dimensions 1.00 x
Property Description
Step into this newly renovated ranch-style home featuring spacious rooms including 4 main-level bedrooms, cheerful sunroom and finished basement. The gourmet kitchen is a standout with stainless appliances, quartz countertops and a modern, functional layout perfect for home chefs and entertainers. A bright sunroom provides a cozy spot to relax with coffee or your favorite beverage. The finished basement features a large family room for gatherings, optional 5th bedroom or office and a full bath. The property also includes an oversized detached garage easily fitting 2 cars and storage. A perfect blend of style and function, this home is ready to welcome you!
Location
State MD
County Baltimore
Zoning RESIDENTIAL
Rooms
Other Rooms Living Room, Dining Room, Bedroom 2, Bedroom 3, Bedroom 4, Kitchen, Family Room, Basement, Bedroom 1, Sun/Florida Room, Office, Bathroom 1, Bathroom 2, Bathroom 3
Basement Walkout Stairs, Fully Finished
Main Level Bedrooms 4
Interior
Interior Features Built-Ins, Carpet, Entry Level Bedroom, Kitchen - Eat-In, Upgraded Countertops
Hot Water Electric
Cooling Central A/C
Equipment Built-In Microwave, Dishwasher, Disposal, Icemaker, Oven/Range - Electric, Range Hood, Dryer, Washer
Fireplace N
Appliance Built-In Microwave, Dishwasher, Disposal, Icemaker, Oven/Range - Electric, Range Hood, Dryer, Washer
Heat Source Natural Gas
Exterior
Parking Features Garage - Front Entry
Garage Spaces 2.0
Water Access N
Accessibility None
Total Parking Spaces 2
Garage Y
Building
Story 2
Foundation Slab
Sewer Public Sewer
Water Public
Architectural Style Ranch/Rambler
Level or Stories 2
Additional Building Above Grade, Below Grade
New Construction N
Schools
School District Baltimore County Public Schools
Others
Senior Community No
Tax ID 04020202470780
Ownership Fee Simple
SqFt Source Assessor
Special Listing Condition Standard
Read Less

Bought with Jason F. Rubenstein • Cummings & Co. Realtors



