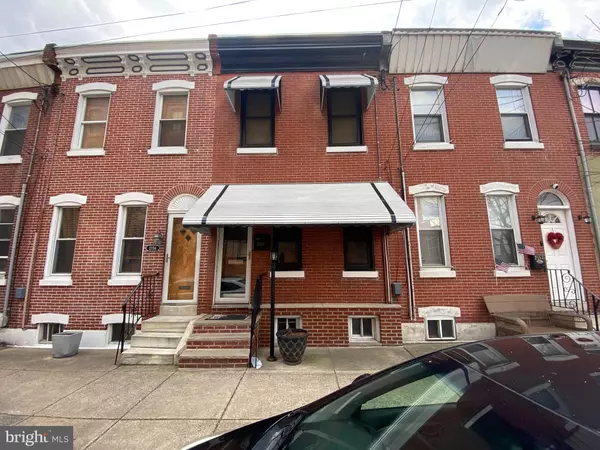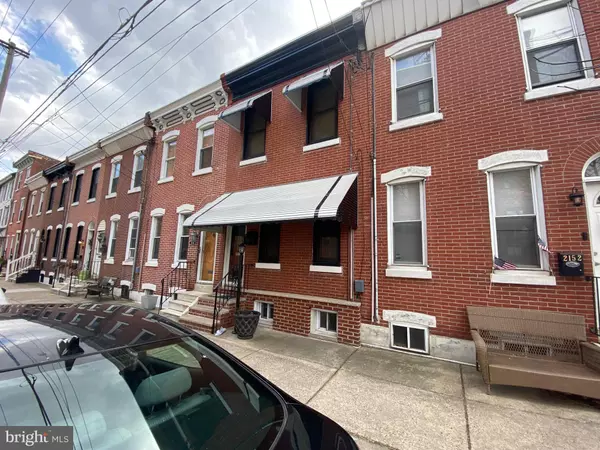For more information regarding the value of a property, please contact us for a free consultation.
2154 E SERGEANT ST Philadelphia, PA 19125
Want to know what your home might be worth? Contact us for a FREE valuation!

Our team is ready to help you sell your home for the highest possible price ASAP
Key Details
Sold Price $275,000
Property Type Townhouse
Sub Type Interior Row/Townhouse
Listing Status Sold
Purchase Type For Sale
Square Footage 1,030 sqft
Price per Sqft $266
Subdivision Fishtown
MLS Listing ID PAPH2415038
Sold Date 12/13/24
Style Straight Thru
Bedrooms 3
Full Baths 1
HOA Y/N N
Abv Grd Liv Area 1,030
Originating Board BRIGHT
Year Built 1875
Annual Tax Amount $2,928
Tax Year 2024
Lot Size 871 Sqft
Acres 0.02
Lot Dimensions 14.00 x 70.00
Property Description
Trouble finding street parking for your Fishtown car? Well street parking shouldn't be an issue in this newly offered 2 story colonial Fishtown townhouse near the corners of Trenton Ave and Sergeant St. This Fishtown straight thru colonial row boasts gleaming hard wood floors where shown, an upgraded kitchen, a A formal donning room with ample room for your upcoming family gatherings and holiday dinners. A full size washer dryer conveniently has been strategically relocated to the second floor hall way saving those trips up and down two flights of stairs. The full basement even has an extra storage. The rear yard is both spacious and conveniently shaded with an awning overhang for your outdoor barbecues.
Location
State PA
County Philadelphia
Area 19134 (19134)
Zoning RESIDENTIAL
Rooms
Other Rooms Basement
Basement Interior Access, Heated, Poured Concrete
Main Level Bedrooms 3
Interior
Interior Features Dining Area, Kitchen - Eat-In
Hot Water Natural Gas, Electric
Heating Forced Air
Cooling Central A/C
Equipment Built-In Microwave, Built-In Range, Dishwasher, Disposal, Dryer, Exhaust Fan, Refrigerator, Washer, Water Heater
Furnishings No
Fireplace N
Appliance Built-In Microwave, Built-In Range, Dishwasher, Disposal, Dryer, Exhaust Fan, Refrigerator, Washer, Water Heater
Heat Source Natural Gas
Laundry Upper Floor
Exterior
Utilities Available Cable TV, Electric Available, Water Available, Sewer Available
Water Access N
Roof Type Flat
Accessibility None
Garage N
Building
Story 2
Foundation Slab
Sewer Public Sewer
Water Public
Architectural Style Straight Thru
Level or Stories 2
Additional Building Above Grade, Below Grade
New Construction N
Schools
School District The School District Of Philadelphia
Others
Pets Allowed Y
Senior Community No
Tax ID 314075200
Ownership Fee Simple
SqFt Source Estimated
Acceptable Financing FHA, Cash, Conventional
Listing Terms FHA, Cash, Conventional
Financing FHA,Cash,Conventional
Special Listing Condition Standard
Pets Allowed Case by Case Basis
Read Less

Bought with Elizabeth A Shaw-Fink • BHHS Fox & Roach-Haverford



