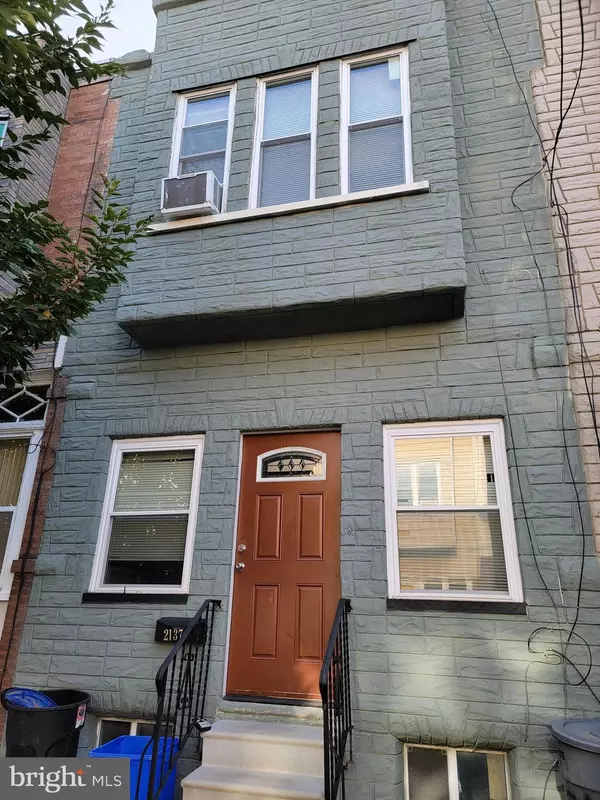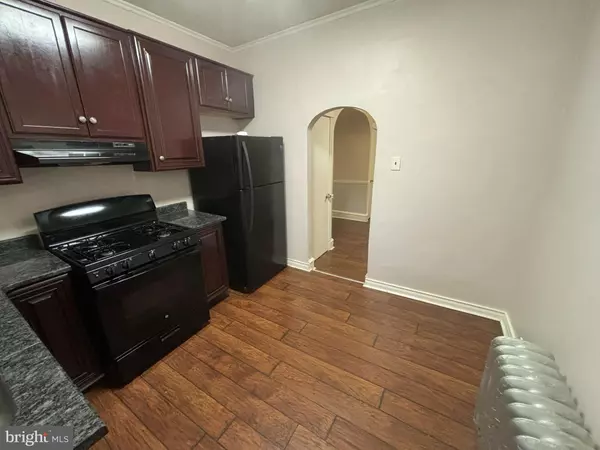For more information regarding the value of a property, please contact us for a free consultation.
2137 S LAMBERT ST Philadelphia, PA 19145
Want to know what your home might be worth? Contact us for a FREE valuation!

Our team is ready to help you sell your home for the highest possible price ASAP
Key Details
Sold Price $219,900
Property Type Townhouse
Sub Type Interior Row/Townhouse
Listing Status Sold
Purchase Type For Sale
Square Footage 1,064 sqft
Price per Sqft $206
Subdivision Passyunk Square
MLS Listing ID PAPH2391086
Sold Date 12/13/24
Style Traditional,Straight Thru
Bedrooms 3
Full Baths 1
HOA Y/N N
Abv Grd Liv Area 1,064
Originating Board BRIGHT
Year Built 1920
Annual Tax Amount $2,098
Tax Year 2024
Lot Size 784 Sqft
Acres 0.02
Lot Dimensions 14.00 x 55.00
Property Description
This is a lovely home in the 19145 area. Super location, quiet one way street. Enter into the enclosed porch with lots of natural light good for plants, relaxing coffee breaks and warm sun. The large living room has high ceilings and opens to the dining area and eat in kitchen. The engineered driftwood style floors add a touch of coziness. The rear patio is concrete and fenced in. Super ready for grilling. The upper level has three bedrooms and one full bath. Lower level can be finished for a recreation room and has the laundry area. Looking to own your first home? Downsize and enjoy the city ? Own a rental unit? There are many options available and this is a terrific home to make your dreams a reality.
Location
State PA
County Philadelphia
Area 19145 (19145)
Zoning RM1
Rooms
Other Rooms Living Room, Dining Room, Kitchen, Basement, Laundry, Other
Basement Daylight, Partial, Drainage System, Full, Interior Access, Poured Concrete, Unfinished
Interior
Interior Features Built-Ins, Dining Area, Floor Plan - Open, Kitchen - Eat-In
Hot Water Natural Gas
Heating Radiant
Cooling None
Flooring Engineered Wood
Equipment Built-In Microwave, Dryer, Refrigerator, Stove, Washer, Water Heater
Furnishings No
Fireplace N
Appliance Built-In Microwave, Dryer, Refrigerator, Stove, Washer, Water Heater
Heat Source Natural Gas
Laundry Basement
Exterior
Fence Rear
Water Access N
Roof Type Other
Accessibility None
Garage N
Building
Story 2.5
Foundation Block, Brick/Mortar
Sewer Public Septic
Water Public
Architectural Style Traditional, Straight Thru
Level or Stories 2.5
Additional Building Above Grade, Below Grade
Structure Type Plaster Walls,Dry Wall
New Construction N
Schools
School District The School District Of Philadelphia
Others
Pets Allowed N
Senior Community No
Tax ID 481348300
Ownership Fee Simple
SqFt Source Assessor
Security Features Carbon Monoxide Detector(s),Exterior Cameras
Acceptable Financing Cash, Conventional, FHA, VA
Horse Property N
Listing Terms Cash, Conventional, FHA, VA
Financing Cash,Conventional,FHA,VA
Special Listing Condition Standard
Read Less

Bought with Danielle Cassidy • Compass Pennsylvania, LLC



