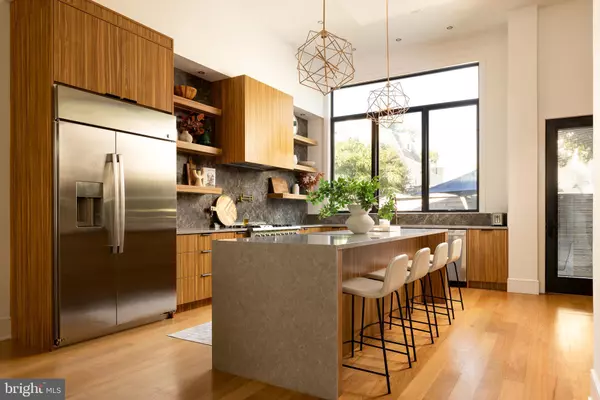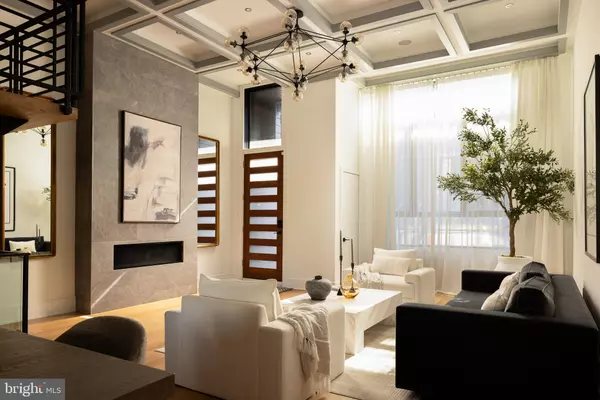For more information regarding the value of a property, please contact us for a free consultation.
227 E ALLEN ST Philadelphia, PA 19125
Want to know what your home might be worth? Contact us for a FREE valuation!

Our team is ready to help you sell your home for the highest possible price ASAP
Key Details
Sold Price $1,080,000
Property Type Townhouse
Sub Type Interior Row/Townhouse
Listing Status Sold
Purchase Type For Sale
Square Footage 4,800 sqft
Price per Sqft $225
Subdivision Fishtown
MLS Listing ID PAPH2384874
Sold Date 12/12/24
Style Straight Thru
Bedrooms 4
Full Baths 4
HOA Y/N N
Abv Grd Liv Area 4,800
Originating Board BRIGHT
Year Built 2021
Annual Tax Amount $2,040
Tax Year 2024
Lot Size 1,547 Sqft
Acres 0.04
Lot Dimensions 21.00 x 74.00
Property Description
Welcome to 227 E Allen Street, an extraordinary custom home located in the heart of Fishtown, Philadelphia. This architectural masterpiece features four bedrooms and four bathrooms, showcasing the finest in modern luxury. The home is equipped with a five-stop elevator, a custom lighting package, and built-in Sonos speakers on every floor, ensuring a seamless blend of convenience and sophistication.
The first floor welcomes you with an expansive living room, highlighted by 13-foot coffered ceilings and a gas fireplace with floor-to-ceiling large-format tile. The open layout flows effortlessly into the dining room with an illuminated tray ceiling. Past the dining room is the chef's kitchen, which boasts custom appliances and European cabinetry, and a built-in pantry with a coffee bar and beverage center. Just off the kitchen, you'll find a backyard designed for entertaining and dining al fresco. A large, statement staircase anchors the main living level, leading to the second floor, where you'll find a bedroom and a full bathroom, as well as a built-in dry bar with a beverage center and floating shelves. This floor also features a spacious living room with an electric fireplace and elegant built-in shelving. The next floor includes another bedroom with a custom walk-in closet and a full bathroom in the hallway. This level also includes another wet bar for added convenience. Just down the hall the primary suite is designed for ultimate luxury, featuring an expansive custom closet and an ensuite bathroom with a double vanity and LED backlit mirror. It also includes a European-style shower that includes a standing soaking tub, multiple shower heads, rain shower, and linear drainage. This level also includes another wet bar for added convenience. The expansive roof deck offers stunning views of the Center City skyline and is equipped with outdoor speakers, water and gas hookups, and a pergola, making it the perfect space for entertaining. The fully finished basement adds even more living space, with an additional bedroom and a designer-tiled full bathroom. The basement also features a large, versatile area currently used as a movie room and workout space, as well as another massive wet bar, making it an ideal spot for hosting guests. Every detail of this home has been meticulously crafted, offering an unparalleled living experience in one of Philadelphia's most vibrant neighborhoods.This home also features a 10 year FULL tax abatement (ending approx 2031). Taxes and square footage is the responsibility of the buyer to have verified. Seller will prepay 1 parking spot for up to 5 years as a seller concession at settlement with an acceptable offer at a local parking lot.
Location
State PA
County Philadelphia
Area 19125 (19125)
Zoning RSA5
Rooms
Basement Fully Finished
Main Level Bedrooms 4
Interior
Hot Water Natural Gas
Heating Forced Air
Cooling Central A/C
Fireplace N
Heat Source Natural Gas
Laundry Has Laundry
Exterior
Garage Spaces 1.0
Water Access N
Accessibility None
Total Parking Spaces 1
Garage N
Building
Story 3
Foundation Other
Sewer Public Sewer
Water Public
Architectural Style Straight Thru
Level or Stories 3
Additional Building Above Grade, Below Grade
New Construction N
Schools
School District The School District Of Philadelphia
Others
Senior Community No
Tax ID 181288700
Ownership Fee Simple
SqFt Source Assessor
Special Listing Condition Standard
Read Less

Bought with Lewis Esposito • RE/MAX Preferred - Newtown Square



