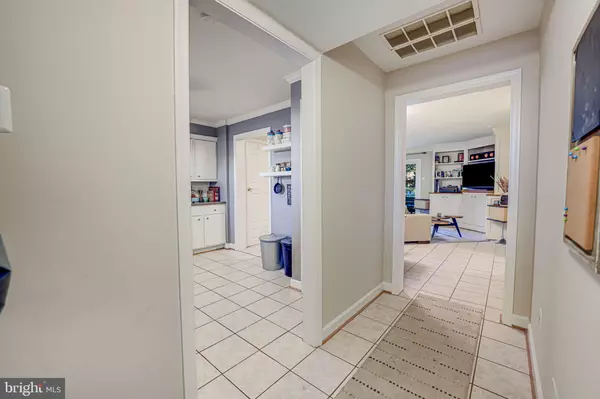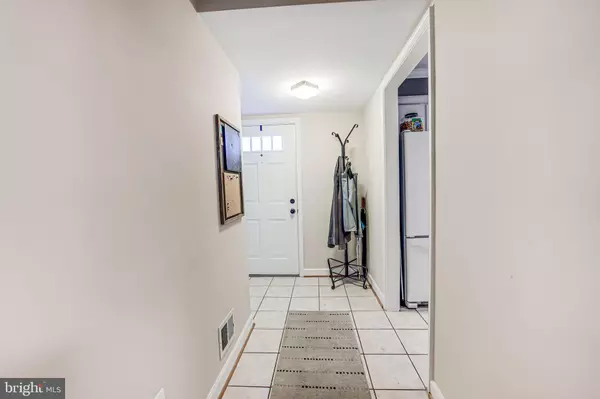For more information regarding the value of a property, please contact us for a free consultation.
14499 GOLDEN OAK RD Centreville, VA 20121
Want to know what your home might be worth? Contact us for a FREE valuation!

Our team is ready to help you sell your home for the highest possible price ASAP
Key Details
Sold Price $299,900
Property Type Condo
Sub Type Condo/Co-op
Listing Status Sold
Purchase Type For Sale
Square Footage 1,054 sqft
Price per Sqft $284
Subdivision The Meadows
MLS Listing ID VAFX2206976
Sold Date 12/12/24
Style Unit/Flat,Traditional
Bedrooms 2
Full Baths 1
Condo Fees $372/mo
HOA Y/N N
Abv Grd Liv Area 1,054
Originating Board BRIGHT
Year Built 1973
Annual Tax Amount $2,935
Tax Year 2024
Property Description
Welcome home to this unique and updated one-level condo that truly has it all! Perfectly located with quick access to Route 28, I-66, and all the conveniences of nearby schools, shopping, dining, and more. From the moment you step into the welcoming foyer, you'll appreciate the open and bright floor plan, creating a seamless flow throughout the living spaces.
The kitchen, situated just off to the left of the entryway, is large and equipped with clean and sturdy white cabinets with ample storage, including a spacious pantry for all your needs. The adjacent dining area and family room is huge and features built-ins, adding both style and function, and provide the perfect setting for entertaining or relaxing.
The large, updated bathroom is beautifully designed and ideally situated between two generously sized bedrooms. Each bedroom is filled with natural light, offering a peaceful retreat at the end of the day.
Looking for a condo with outdoor space? This one comes with a rare fenced yard, ideal for enjoying fresh air and outdoor activities. Plus, the unit backs to a common area complete with a playground, providing a scenic backdrop and additional space to enjoy.
With a host of updates—including a new HVAC in 2018, a bathtub and shower replacement in 2020, a washer and dryer in 2023, new carpet in the second bedroom in 2024, and freshly painted walls and ceilings (living room, hallways, and both bedrooms)—this condo is move-in ready. Additional updates include a refrigerator in 2017, a dishwasher in 2019, and a stove in 2021.
Perks abound with this home: enjoy the outdoor patio utility closet with storage and shelving, front porch dry storage, built-in storage throughout closets, and living room entertainment shelves and cabinets. You'll also have one assigned parking spot, plenty of unmarked spaces throughout the neighborhood, two visitor parking passes, and access to two neighborhood pools with resident passes.
Don't settle—this condo combines location, updates, and outdoor living all in one perfect package!
Location
State VA
County Fairfax
Zoning 220
Rooms
Main Level Bedrooms 2
Interior
Hot Water Electric
Heating Heat Pump(s)
Cooling Central A/C, Ceiling Fan(s)
Flooring Carpet, Ceramic Tile, Wood
Equipment Built-In Microwave, Dryer, Washer, Dishwasher, Disposal, Refrigerator, Stove
Fireplace N
Appliance Built-In Microwave, Dryer, Washer, Dishwasher, Disposal, Refrigerator, Stove
Heat Source Electric
Laundry Main Floor, Dryer In Unit, Washer In Unit
Exterior
Garage Spaces 1.0
Parking On Site 1
Fence Vinyl, Fully
Amenities Available Basketball Courts, Common Grounds, Community Center, Tot Lots/Playground, Pool - Outdoor
Water Access N
Accessibility None
Total Parking Spaces 1
Garage N
Building
Story 1
Unit Features Garden 1 - 4 Floors
Sewer Public Sewer
Water Public
Architectural Style Unit/Flat, Traditional
Level or Stories 1
Additional Building Above Grade, Below Grade
New Construction N
Schools
Elementary Schools Centre Ridge
Middle Schools Liberty
High Schools Centreville
School District Fairfax County Public Schools
Others
Pets Allowed Y
HOA Fee Include Common Area Maintenance,Lawn Maintenance,Management,Pool(s),Trash,Water
Senior Community No
Tax ID 0543 08 0092A
Ownership Condominium
Special Listing Condition Standard
Pets Allowed Cats OK, Dogs OK
Read Less

Bought with Yolanda Y Kehn • Coldwell Banker Elite



