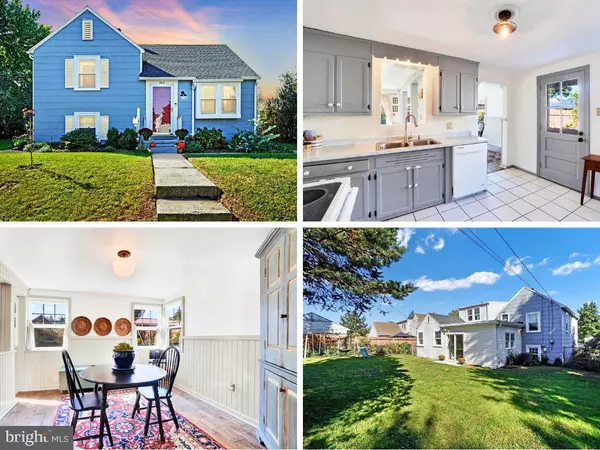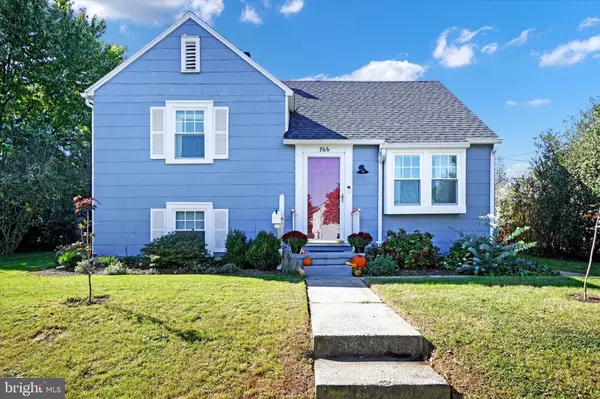For more information regarding the value of a property, please contact us for a free consultation.
766 PRIORITY RD York, PA 17404
Want to know what your home might be worth? Contact us for a FREE valuation!

Our team is ready to help you sell your home for the highest possible price ASAP
Key Details
Sold Price $195,000
Property Type Single Family Home
Sub Type Detached
Listing Status Sold
Purchase Type For Sale
Square Footage 1,215 sqft
Price per Sqft $160
Subdivision Fireside
MLS Listing ID PAYK2070242
Sold Date 12/13/24
Style Split Level
Bedrooms 3
Full Baths 1
HOA Y/N N
Abv Grd Liv Area 1,215
Originating Board BRIGHT
Year Built 1950
Annual Tax Amount $4,797
Tax Year 2024
Lot Size 5,502 Sqft
Acres 0.13
Property Description
A home in the city with a country chic feel and the comfort of central air! This adorable home offers 3 bedrooms and 1 bathroom. The additional living area gives you that extra space to stretch out and watch your favorite shows. The fenced, private, back yard offers plenty of space for garden boxes, play sets, grilling, fire pits, a shed and even chickens! Hardwood or tile floors throughout the home. New windows, updated HVAC with central air conditioning, and a washer and dryer are just a few of the improvements. A clean color pallet, freshly painted, and well cared for property make this home move-in ready.
Location
State PA
County York
Area York City (15201)
Zoning RS1
Rooms
Basement Unfinished
Interior
Interior Features Bathroom - Tub Shower, Chair Railings, Dining Area, Floor Plan - Traditional, Formal/Separate Dining Room, Wainscotting, Wood Floors
Hot Water Electric
Heating Forced Air
Cooling Central A/C
Flooring Hardwood, Ceramic Tile
Equipment Dishwasher, Disposal, Dryer, Oven/Range - Electric, Refrigerator, Washer, Water Heater
Fireplace N
Window Features Double Pane
Appliance Dishwasher, Disposal, Dryer, Oven/Range - Electric, Refrigerator, Washer, Water Heater
Heat Source Natural Gas
Exterior
Exterior Feature Patio(s)
Fence Rear
Water Access N
View Garden/Lawn, Trees/Woods
Roof Type Architectural Shingle,Rubber
Accessibility None
Porch Patio(s)
Garage N
Building
Story 2.5
Foundation Block
Sewer Public Sewer
Water Public
Architectural Style Split Level
Level or Stories 2.5
Additional Building Above Grade, Below Grade
New Construction N
Schools
School District York City
Others
Pets Allowed N
Senior Community No
Tax ID 14-555-08-0023-00-00000
Ownership Fee Simple
SqFt Source Assessor
Acceptable Financing Cash, Conventional, FHA, VA
Horse Property N
Listing Terms Cash, Conventional, FHA, VA
Financing Cash,Conventional,FHA,VA
Special Listing Condition Standard
Read Less

Bought with Misty L Goldstein • Berkshire Hathaway HomeServices Homesale Realty
GET MORE INFORMATION




