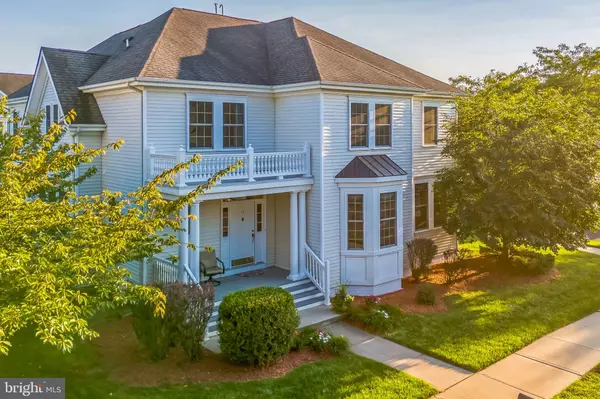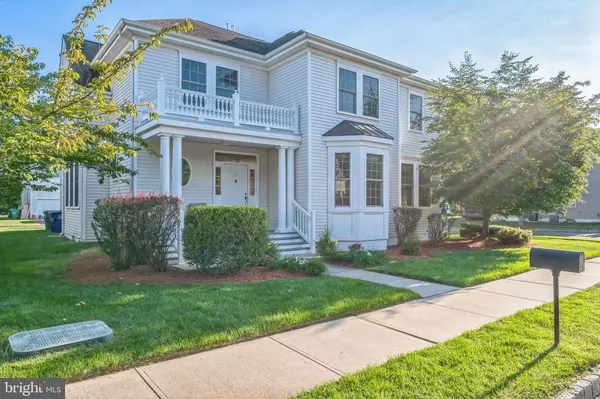For more information regarding the value of a property, please contact us for a free consultation.
15 DOWNER WAY Chesterfield, NJ 08515
Want to know what your home might be worth? Contact us for a FREE valuation!

Our team is ready to help you sell your home for the highest possible price ASAP
Key Details
Sold Price $750,000
Property Type Single Family Home
Sub Type Detached
Listing Status Sold
Purchase Type For Sale
Square Footage 2,998 sqft
Price per Sqft $250
Subdivision Cross Creek Chesterf
MLS Listing ID NJBL2072416
Sold Date 12/12/24
Style Colonial
Bedrooms 4
Full Baths 3
HOA Y/N N
Abv Grd Liv Area 2,998
Originating Board BRIGHT
Year Built 2009
Annual Tax Amount $13,270
Tax Year 2023
Lot Size 6,752 Sqft
Acres 0.16
Lot Dimensions 0.00 x 0.00
Property Description
Spectacular, Grand Open Floor Plan Home, only a couple sq ft. shy of 3000 sq ft. (2998 sq ft.) in desirable Chesterfield Community. Experience a perfect blend of beauty, charm & modern convenience with this north-facing property. The laundryroom is conveniently located on the 2nd floor with all the bedrooms.
This home offers luxurious living in every detail. Premium lot offers more privacy, enhances view from inside the home & backyard, with 2-car attached finished garage & lots of parking spaces. Front entrance welcomes you through the foyer of the freshly painted home, where you see 9 ft high ceilings 1st level, Upgraded, full bath with shower, vanity & cabinets gives an option to easily convert the living room next to it with 3 big sets of windows into another Primary Bedroom. Next to the entrance is Dining Room that features a sophisticated coffered ceiling, stylish big Bay window, crown moldings, open layout while still maintaining privacy from the main entrance, for entertaining as well as formal gatherings. Connecting dining room is the Magnificent Gourmet Kitchen, the heart of this home: equipped with brand-new smart stainless-steel appliances, including a stunning unique handleless glass 4-door flex convertible refrigerator with Beverage Center, Autofill water pitcher with optional Infuser & flex zone (compartment) can be converted into a Freezer/Fridge or Wine Cellar with touch of a button. Glass of the refrigerator can be easily switched to any color of your choice or stainless steel too. Latest Smart convection Gas range/oven with illuminating knobs, double burner, built-in Air Fryer for healthy cooking. These appliances can be conveniently monitored & controlled via phone from anywhere. Upgraded zero-maintenance nonporous QUARTZ countertops & new double bowl sink, butler's pantry, tall 44-inch cabinets, pull-out drawers for convenient access offering lots of storage space, serving area & a huge, gorgeous center island. Open breakfast bar transitions to Family Room with no partitions in-between, where you can enjoy warm, bright, airy atmosphere, striking open concept 2-Story grand high ceiling with lots of windows welcoming daylight all day long throughout the home, 7.1 surround sound & up to 16 ft big screen home theater ready, a gas fireplace can be relished during cold weather. Perfect open structure for an interactive lifestyle with guests while simultaneously cooking in the kitchen. Recessed Lighting with dimmers enhances ambiance. Beautiful natural oak & white railings take you to the 2nd floor connecting an unbelievably spacious Loft overlooking Family Room where you can experience scenic views & pond. Boasting 4 spacious bedrooms, with good-sized closets. Primary Suite: Indulge in elegance of Tray ceiling, full bath with 2 vanities & private commode. Splendid spa time can be enjoyed in a Jacuzzi bathtub with jets to relax & unwind the way you like. 2 huge walking in large closets for ample storage & a linen closet. Full Basement acts as a blank canvas, great potential for expansion based on your taste & dream can be finished. Dual-zone gas HVAC. Location Highlights: Chesterfield is renowned as the 6th safest city in New Jersey. A Commuter's Dream with easy access to major highways (I-95, I-195, I-295) and express train services to NYC and PA. Parks and play area nearby. Restaurants, Shopping Centers, Groceries are available within 5 miles only. This home perfectly combines space, style, modern conveniences & charm. Here's your opportunity (which will not last long) to live in a grand, beautiful, gorgeous home which your relatives and friends will love too! Schedule your private showing today!
Location
State NJ
County Burlington
Area Chesterfield Twp (20307)
Zoning PVD2
Rooms
Other Rooms Living Room, Dining Room, Primary Bedroom, Bedroom 2, Bedroom 3, Bedroom 4, Kitchen, Family Room, Laundry, Loft
Basement Unfinished
Interior
Hot Water Natural Gas
Heating Forced Air, Zoned
Cooling Central A/C, Zoned
Fireplaces Number 1
Fireplace Y
Heat Source Natural Gas
Exterior
Parking Features Garage - Rear Entry, Inside Access
Garage Spaces 4.0
Water Access N
Accessibility None
Attached Garage 2
Total Parking Spaces 4
Garage Y
Building
Story 2
Foundation Concrete Perimeter
Sewer Public Sewer
Water Public
Architectural Style Colonial
Level or Stories 2
Additional Building Above Grade, Below Grade
New Construction N
Schools
School District Chesterfield Township Public Schools
Others
Senior Community No
Tax ID 07-00202 29-00001
Ownership Fee Simple
SqFt Source Assessor
Special Listing Condition Standard
Read Less

Bought with Laxmanji Pothuraj • Tesla Realty Group LLC



