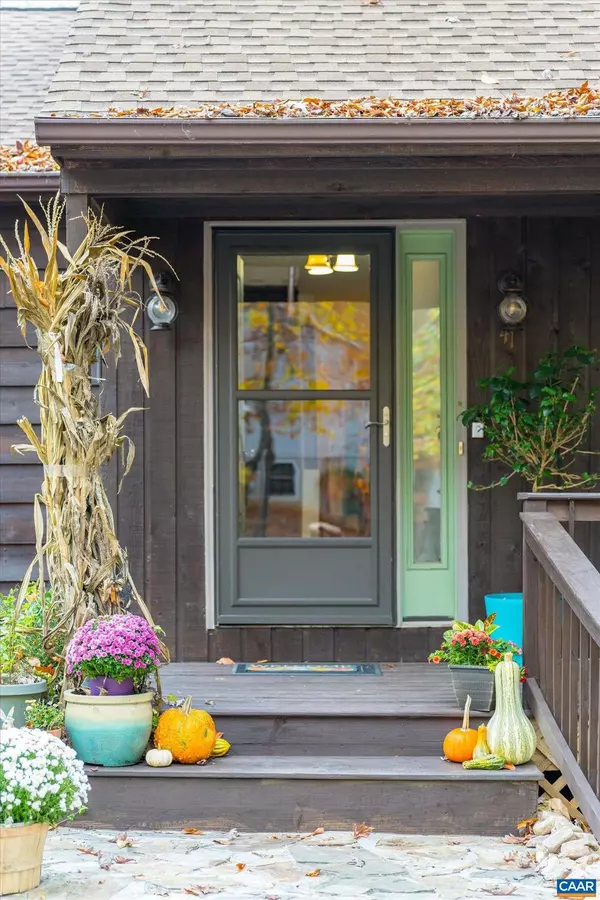For more information regarding the value of a property, please contact us for a free consultation.
41 DOGLEG RD Palmyra, VA 22963
Want to know what your home might be worth? Contact us for a FREE valuation!

Our team is ready to help you sell your home for the highest possible price ASAP
Key Details
Sold Price $401,000
Property Type Single Family Home
Sub Type Detached
Listing Status Sold
Purchase Type For Sale
Square Footage 2,106 sqft
Price per Sqft $190
Subdivision Lake Monticello
MLS Listing ID 658448
Sold Date 12/11/24
Style Contemporary
Bedrooms 3
Full Baths 3
Half Baths 1
Condo Fees $850
HOA Y/N Y
Abv Grd Liv Area 1,872
Originating Board CAAR
Year Built 1988
Annual Tax Amount $2,392
Tax Year 2024
Lot Size 0.410 Acres
Acres 0.41
Property Description
Welcome to 41 Dogleg Road at Lake Monticello! This lovely 3 bedroom, 3.5 bathroom home sits on a quiet corner lot and features many improvements and upgrades, both inside and outside. The outdoor space is perfect for relaxing in the private hot tub or entertaining on the back deck overlooking the fenced-in backyard. The attached 2-car garage includes a Telsa charger and a large storage area. There is over 2,000 finished square feet inside plus unfinished square footage in the walkout basement. Main level foyer and front room have new LVP floors. Granite Countertops in the kitchen. Large Stunning Craftsman Stone Gas Fireplace in the sunken living room. Upstairs is the owner's suite (with a walk-in closet) plus 2 additional bedrooms. Downstairs already has a full bathroom and tons of potential to make a 4th bedroom and lots of storage space. New Roof 2018. No Quest Plumbing. Above ground Propane Tank - used for gas cooking, gas fireplace, and has hook up on the deck for a gas grill.,Granite Counter,Wood Cabinets,Fireplace in Family Room
Location
State VA
County Fluvanna
Zoning R-4
Rooms
Other Rooms Dining Room, Kitchen, Family Room, Foyer, Office, Full Bath, Half Bath, Additional Bedroom
Basement Walkout Level, Windows
Interior
Heating Heat Pump(s)
Cooling Central A/C, Heat Pump(s)
Flooring Carpet, Ceramic Tile
Fireplaces Number 1
Fireplaces Type Gas/Propane
Equipment Dryer, Washer/Dryer Hookups Only, Washer
Fireplace Y
Window Features Casement
Appliance Dryer, Washer/Dryer Hookups Only, Washer
Exterior
Amenities Available Baseball Field, Basketball Courts, Beach, Boat Ramp, Club House, Golf Club, Lake, Tot Lots/Playground, Swimming Pool, Tennis Courts
Roof Type Architectural Shingle
Accessibility None
Garage N
Building
Lot Description Private
Story 2
Foundation Block, Slab
Sewer Public Sewer
Water Public
Architectural Style Contemporary
Level or Stories 2
Additional Building Above Grade, Below Grade
New Construction N
Schools
Elementary Schools Central
Middle Schools Fluvanna
High Schools Fluvanna
School District Fluvanna County Public Schools
Others
Ownership Other
Special Listing Condition Standard
Read Less

Bought with Default Agent • Default Office



