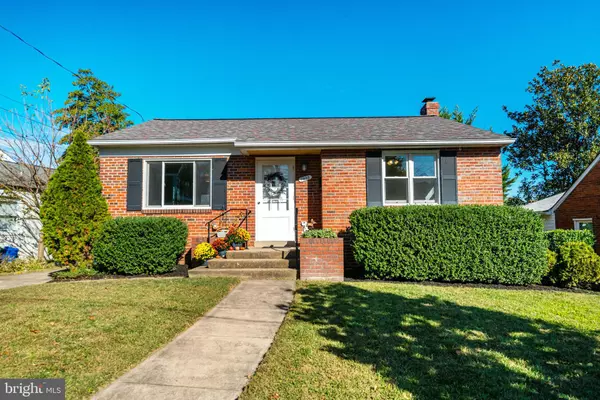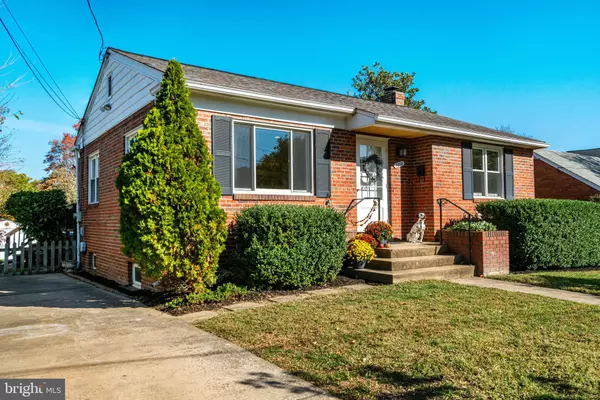For more information regarding the value of a property, please contact us for a free consultation.
1313 HILLSIDE TER Alexandria, VA 22302
Want to know what your home might be worth? Contact us for a FREE valuation!

Our team is ready to help you sell your home for the highest possible price ASAP
Key Details
Sold Price $925,000
Property Type Single Family Home
Sub Type Detached
Listing Status Sold
Purchase Type For Sale
Square Footage 1,475 sqft
Price per Sqft $627
Subdivision Braddock Heights
MLS Listing ID VAAX2039136
Sold Date 12/11/24
Style Raised Ranch/Rambler
Bedrooms 3
Full Baths 2
HOA Y/N N
Abv Grd Liv Area 796
Originating Board BRIGHT
Year Built 1951
Annual Tax Amount $7,748
Tax Year 2024
Lot Size 6,229 Sqft
Acres 0.14
Property Description
Welcome Home!! Once you step inside onto the freshly refinished hardwood floors you immediately discover the open floor plan and wonderful and abundant natural sunlight. The kitchen has brand-new stainless-steel appliances, quartz (Calcutta Tuscany) counters & backsplash, open shelving and cabinets. There are two bedrooms on the main level with a renovated full bath. The lower level has two generous rooms and the second (renovated) bathroom. One of the rooms on the lower level could be used a third bedroom or office and the other room could be a media room, play room, craft room, the possibilities are endless. This level also has the laundry area, workshop, and walk-out to the big back yard. The shed in the backyard conveys and has room for all your lawn and garden essentials. A driveway can park two cars and then there is also street parking. Plenty of shops, restaurants, and parks nearby. Minutes to National Airport, DC, Pentagon, Old Town, and Braddock Road or King Street metro.
Location
State VA
County Alexandria City
Zoning R 8
Rooms
Basement Connecting Stairway, Full, Fully Finished, Rear Entrance, Walkout Stairs, Workshop
Main Level Bedrooms 2
Interior
Hot Water Electric
Heating Forced Air
Cooling Central A/C, Ceiling Fan(s)
Flooring Hardwood, Carpet
Equipment Dishwasher, Disposal, Dryer, Exhaust Fan, Refrigerator, Stainless Steel Appliances, Stove, Washer
Fireplace N
Appliance Dishwasher, Disposal, Dryer, Exhaust Fan, Refrigerator, Stainless Steel Appliances, Stove, Washer
Heat Source Natural Gas
Laundry Lower Floor, Washer In Unit, Dryer In Unit
Exterior
Water Access N
Accessibility None
Garage N
Building
Story 2
Foundation Brick/Mortar
Sewer Public Sewer
Water Public
Architectural Style Raised Ranch/Rambler
Level or Stories 2
Additional Building Above Grade, Below Grade
New Construction N
Schools
Middle Schools George Washington
High Schools T.C. Williams
School District Alexandria City Public Schools
Others
Senior Community No
Tax ID 17692500
Ownership Fee Simple
SqFt Source Assessor
Special Listing Condition Standard
Read Less

Bought with Anita C Edwards • TTR Sotheby's International Realty
GET MORE INFORMATION




