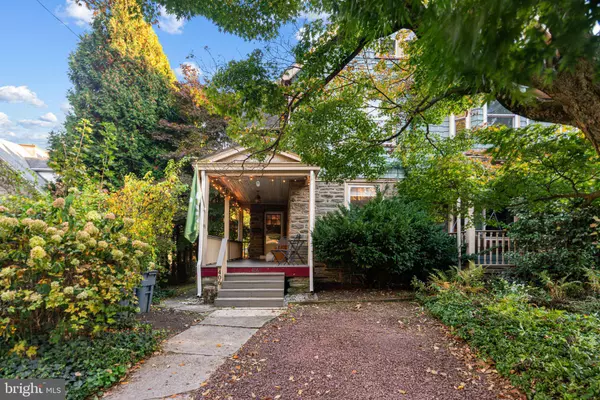For more information regarding the value of a property, please contact us for a free consultation.
406 GREENWOOD AVE Wyncote, PA 19095
Want to know what your home might be worth? Contact us for a FREE valuation!

Our team is ready to help you sell your home for the highest possible price ASAP
Key Details
Sold Price $489,000
Property Type Single Family Home
Sub Type Twin/Semi-Detached
Listing Status Sold
Purchase Type For Sale
Square Footage 2,534 sqft
Price per Sqft $192
Subdivision Wyncote
MLS Listing ID PAMC2121116
Sold Date 12/10/24
Style Victorian
Bedrooms 5
Full Baths 2
Half Baths 1
HOA Y/N N
Abv Grd Liv Area 2,534
Originating Board BRIGHT
Year Built 1920
Annual Tax Amount $9,724
Tax Year 2023
Lot Size 7,056 Sqft
Acres 0.16
Lot Dimensions 26.00 x 0.00
Property Description
Welcome to 406 Greenwood, an elegant and spacious twin home located in the heart of the Wyncote Historic District. Constructed in the early 1900's, this classic home with its stone foundation and cedar siding strikes the perfect balance between timeless, original details and modern updates. Enter from the covered porch and be greeted by a beautiful entryway showcasing original, inlaid hardwood floors, beautiful crown molding, and a decorative fireplace. Off this central entryway, you will find a spacious living room in the front of the home with two large windows and plenty of room for a large sectional and additional seating. Moving towards the rear, you have a dedicated dining room, perfectly set up for entertaining with a custom bar with storage and a built-in tap. There is also a convenient powder room tucked away in the corner. Beyond the dining room lies the updated kitchen featuring stainless steel appliances, 42” wood cabinetry, pantry, coffee bar, a convenient secondary staircase, and a large window overlooking the scenic rear yard. Head up the main central staircase, admiring the detailed molding and stained glass along the way, and you will enter the second floor, which houses 3 of the home's 5 bedrooms. The primary bedroom is in front with a new walk-in, custom closet, a separate changing room, and plenty of light. The 2 secondary bedrooms on this level are both nicely sized with ample closet space. Finishing off this level is the bright and updated full bath with a tub/shower. The third level of the home includes 2 additional bedrooms with closets, a large storage room, and a multi-purpose room that could be an office, den, or even another guest bedroom as needed. There is also a second full bath and pull down access to the attic for additional storage. The updated basement offers good ceiling height and plenty of storage and space for a playroom/home gym/etc. You will also find a large laundry area with washer and dryer and steps leading directly to the rear of the property. The basement has been waterproofed and features a sump pump (with battery backup) and a dehumidifier. The rear yard is fenced and features a spacious concrete patio and a play area towards the rear. New landscaping and retaining wall were just installed capping off this fantastic oasis. Additional recent upgrades include a new rear roof, new chimney, a new HVAC installed in 2023, and many other cosmetic improvements throughout. Oversized, one car parking is available in front of the home with an additional parking arrangement in place for free overflow parking at the building next door.
Conveniently located in an architecturally significant community with winding, tree-lined roads, century old homes and parks. Walkable to the Jenkintown train station, restaurants and coffee shops, parks and so much more.
Location
State PA
County Montgomery
Area Cheltenham Twp (10631)
Zoning RESIDENTIAL
Rooms
Basement Full
Interior
Interior Features Additional Stairway, Attic, Bathroom - Tub Shower, Breakfast Area, Ceiling Fan(s), Crown Moldings, Floor Plan - Traditional, Formal/Separate Dining Room, Kitchen - Table Space, Recessed Lighting, Stain/Lead Glass, Wainscotting, Walk-in Closet(s), Wet/Dry Bar, Wood Floors
Hot Water Natural Gas
Heating Forced Air
Cooling Central A/C
Flooring Hardwood
Fireplaces Number 1
Fireplaces Type Non-Functioning
Equipment Oven/Range - Gas, Dishwasher, Disposal, Dryer, Extra Refrigerator/Freezer, Refrigerator, Stainless Steel Appliances, Washer
Furnishings No
Fireplace Y
Appliance Oven/Range - Gas, Dishwasher, Disposal, Dryer, Extra Refrigerator/Freezer, Refrigerator, Stainless Steel Appliances, Washer
Heat Source Natural Gas
Laundry Basement
Exterior
Exterior Feature Porch(es), Patio(s)
Garage Spaces 1.0
Water Access N
Roof Type Architectural Shingle
Accessibility None
Porch Porch(es), Patio(s)
Total Parking Spaces 1
Garage N
Building
Lot Description Rear Yard
Story 3
Foundation Stone
Sewer Public Sewer
Water Public
Architectural Style Victorian
Level or Stories 3
Additional Building Above Grade, Below Grade
New Construction N
Schools
School District Cheltenham
Others
Senior Community No
Tax ID 31-00-12712-001
Ownership Fee Simple
SqFt Source Assessor
Acceptable Financing Cash, Conventional, FHA
Listing Terms Cash, Conventional, FHA
Financing Cash,Conventional,FHA
Special Listing Condition Standard
Read Less

Bought with Phillip J Milazzo • Redfin Corporation



